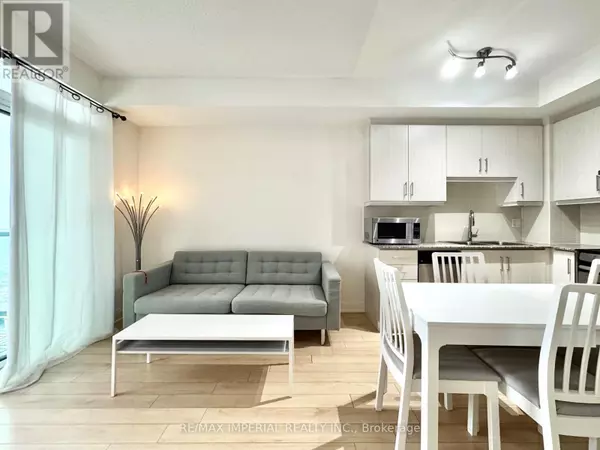REQUEST A TOUR If you would like to see this home without being there in person, select the "Virtual Tour" option and your advisor will contact you to discuss available opportunities.
In-PersonVirtual Tour

$2,600
2 Beds
2 Baths
599 SqFt
UPDATED:
Key Details
Property Type Condo
Sub Type Condominium/Strata
Listing Status Active
Purchase Type For Rent
Square Footage 599 sqft
Subdivision Willowdale West
MLS® Listing ID C9768478
Bedrooms 2
Originating Board Toronto Regional Real Estate Board
Property Description
1 Bedroom + Den, 2 full bathrooms, 1 Parking Spot, 1 Locker. Den can be used as the 2nd bedroom or office. Experience luxury living in this stunning condo with a very functional layout and bright east exposure. This modern suite boasts 9 Ft Ceilings and stylish laminate flooring throughout. The L-shape Kitchenette is equipped with sleek stainless steel Appliances, a chic backsplash, and granite countertops, adding a touch of luxury to everyday cooking.The den can be easily converted to be the 2nd Bedroom. With east Exposure, this unit is bathed in lots of natural light. Ideally located within walking distance to Yonge & Finch Subway, North York Centre, TTC, supermarkets, and all essential amenities, this condo offers both a vibrant neighborhood and unmatched accessibility. (id:24570)
Location
Province ON
Rooms
Extra Room 1 Flat 3.15 m X 2.9 m Living room
Extra Room 2 Flat 3.15 m X 2.9 m Dining room
Extra Room 3 Flat 3.15 m X 2.4 m Kitchen
Extra Room 4 Flat 3.6 m X 3.05 m Primary Bedroom
Extra Room 5 Flat 2.2 m X 1.83 m Den
Interior
Heating Forced air
Cooling Central air conditioning
Flooring Laminate
Exterior
Garage Yes
Community Features Pet Restrictions
Waterfront No
View Y/N No
Total Parking Spaces 1
Private Pool No
Others
Ownership Condominium/Strata
Acceptable Financing Monthly
Listing Terms Monthly
GET MORE INFORMATION





