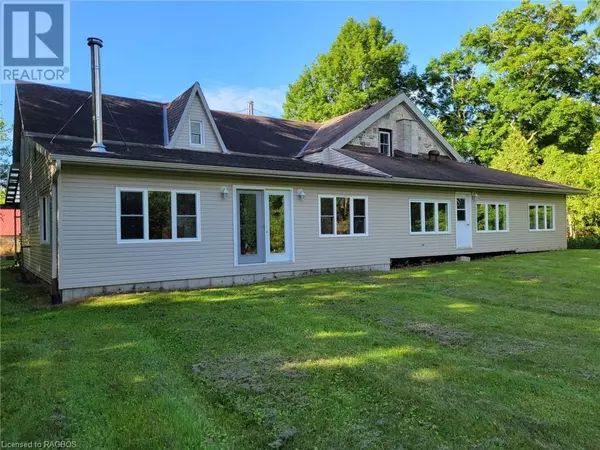
UPDATED:
Key Details
Property Type Vacant Land
Sub Type Freehold
Listing Status Active
Purchase Type For Sale
Square Footage 3,097 sqft
Price per Sqft $492
Subdivision Durham
MLS® Listing ID 40534548
Bedrooms 5
Originating Board OnePoint - Grey Bruce Owen Sound
Year Built 1890
Lot Size 65.206 Acres
Acres 2840373.2
Property Description
Location
Province ON
Rooms
Extra Room 1 Second level 8'5'' x 4'7'' Other
Extra Room 2 Second level 9'3'' x 8'5'' 3pc Bathroom
Extra Room 3 Second level 12'6'' x 16'6'' Bedroom
Extra Room 4 Second level 10'0'' x 12'8'' Bedroom
Extra Room 5 Second level 9'7'' x 16'0'' Bedroom
Extra Room 6 Main level 20'4'' x 9'0'' Bedroom
Interior
Heating Forced air, Stove,
Fireplaces Number 2
Fireplaces Type Stove
Exterior
Garage No
Community Features School Bus
Waterfront No
View Y/N No
Total Parking Spaces 20
Private Pool No
Building
Story 1.5
Sewer Septic System
Others
Ownership Freehold
GET MORE INFORMATION





