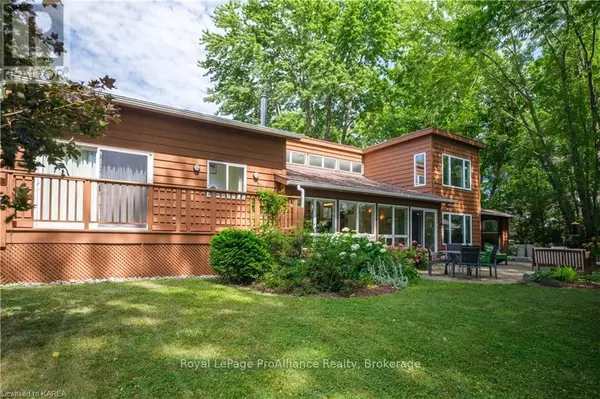
UPDATED:
Key Details
Property Type Single Family Home
Sub Type Freehold
Listing Status Active
Purchase Type For Sale
Subdivision Greater Napanee
MLS® Listing ID X9514607
Bedrooms 3
Originating Board Kingston & Area Real Estate Association
Lot Size 101 Sqft
Acres 101.33
Property Description
Location
Province ON
Rooms
Extra Room 1 Second level 4.04 m X 3.73 m Office
Extra Room 2 Basement 3.61 m X 5.49 m Laundry room
Extra Room 3 Basement 4.06 m X 6.5 m Other
Extra Room 4 Basement 4.01 m X 15.85 m Utility room
Extra Room 5 Main level Measurements not available Other
Extra Room 6 Main level Measurements not available Bathroom
Interior
Heating Forced air
Cooling Central air conditioning
Fireplaces Number 1
Exterior
Garage Yes
Waterfront Yes
View Y/N No
Total Parking Spaces 10
Private Pool No
Building
Sewer Septic System
Others
Ownership Freehold
GET MORE INFORMATION





