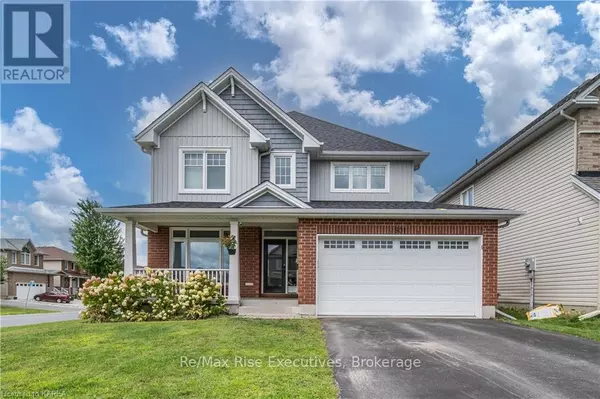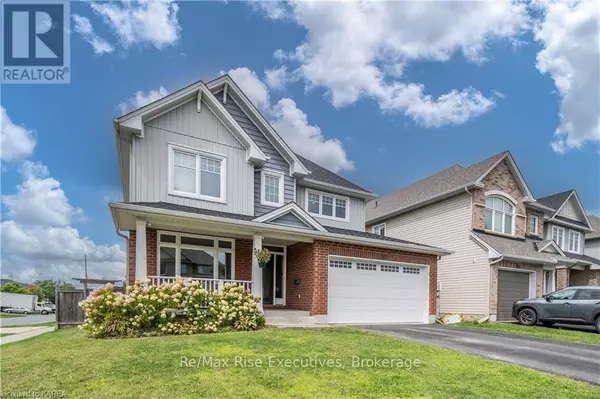
UPDATED:
Key Details
Property Type Single Family Home
Sub Type Freehold
Listing Status Active
Purchase Type For Sale
Subdivision City Northwest
MLS® Listing ID X9411682
Bedrooms 4
Half Baths 2
Originating Board Kingston & Area Real Estate Association
Property Description
Location
Province ON
Rooms
Extra Room 1 Second level 3.96 m X 3.65 m Bedroom
Extra Room 2 Second level 3.63 m X 3.35 m Bedroom
Extra Room 3 Second level 3.65 m X 3.86 m Bedroom
Extra Room 4 Second level 1.82 m X 2.13 m Laundry room
Extra Room 5 Second level 2.39 m X 2.31 m Bathroom
Extra Room 6 Second level 5.43 m X 3.65 m Primary Bedroom
Interior
Heating Forced air
Cooling Central air conditioning
Fireplaces Number 1
Exterior
Garage Yes
Fence Fenced yard
Waterfront No
View Y/N No
Total Parking Spaces 6
Private Pool Yes
Building
Story 2
Sewer Sanitary sewer
Others
Ownership Freehold
GET MORE INFORMATION





