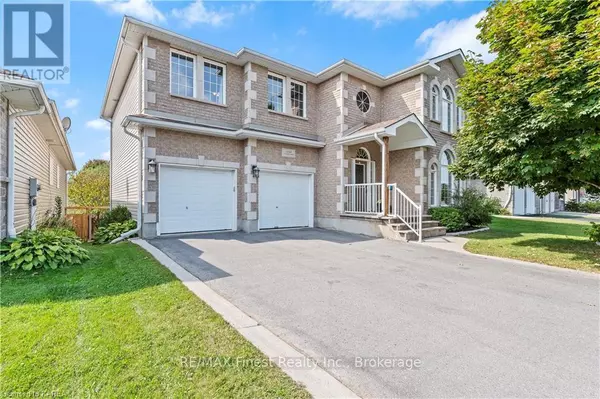REQUEST A TOUR If you would like to see this home without being there in person, select the "Virtual Tour" option and your agent will contact you to discuss available opportunities.
In-PersonVirtual Tour

$1,199,900
Est. payment /mo
5 Beds
3 Baths
UPDATED:
Key Details
Property Type Single Family Home
Sub Type Freehold
Listing Status Active
Purchase Type For Sale
Subdivision City Southwest
MLS® Listing ID X9412356
Bedrooms 5
Half Baths 1
Originating Board Kingston & Area Real Estate Association
Property Description
Conservatory Pond – Rare offering in the heart of Kingston's west end. One of 21 homes backing onto a private quarry. Finished top to bottom with 3500+ sqft of living space. 3+2 bedrooms, 3.5 bathroom home including an oversized primary suite with large walk-in closet and 5pc ensuite. Main floor features floor-to-ceiling windows in the living room overlooking the backyard with a private dock and waterfront gazebo. Kitchen with granite countertops and large island. Dining room with additional living space. Second floor has an open space/loft overlooking the living room currently being used as an office and crafting area lending additional square footage for whatever use you see fit. Walkout basement with two dens/offices, common living room, and 4pce bathroom. All of this on a premium 50’x155’ lot in a great school district and family neighbourhood close to all amenities the city has to offer. (id:24570)
Location
Province ON
Rooms
Extra Room 1 Second level 3.66 m X 3.84 m Bedroom
Extra Room 2 Second level 3.02 m X 4.14 m Office
Extra Room 3 Second level 1.78 m X 2.18 m Laundry room
Extra Room 4 Second level 3 m X 1.65 m Bathroom
Extra Room 5 Second level 4.67 m X 6.1 m Primary Bedroom
Extra Room 6 Second level 5.49 m X 2.44 m Other
Interior
Heating Forced air
Cooling Central air conditioning
Fireplaces Number 1
Exterior
Garage Yes
Waterfront Yes
View Y/N No
Total Parking Spaces 6
Private Pool No
Building
Story 2
Sewer Sanitary sewer
Others
Ownership Freehold
GET MORE INFORMATION





