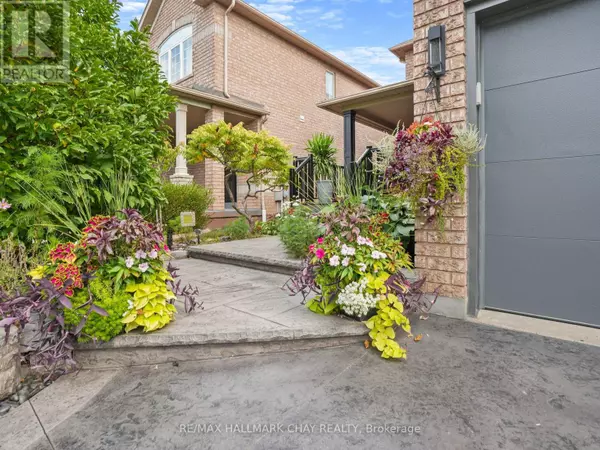
UPDATED:
Key Details
Property Type Single Family Home
Sub Type Freehold
Listing Status Active
Purchase Type For Sale
Subdivision Snelgrove
MLS® Listing ID W9769029
Bedrooms 4
Half Baths 1
Originating Board Toronto Regional Real Estate Board
Property Description
Location
Province ON
Rooms
Extra Room 1 Second level 4.26 m X 5.42 m Primary Bedroom
Extra Room 2 Second level 3.35 m X 3.04 m Bedroom 2
Extra Room 3 Second level 3.35 m X 3.35 m Bedroom 3
Extra Room 4 Second level 3.1 m X 3.35 m Bedroom 4
Extra Room 5 Basement 3.35 m X 4.87 m Recreational, Games room
Extra Room 6 Basement 3.35 m X 3.04 m Office
Interior
Heating Forced air
Cooling Central air conditioning
Exterior
Garage Yes
Fence Fenced yard
Waterfront No
View Y/N No
Total Parking Spaces 4
Private Pool No
Building
Lot Description Landscaped
Story 2
Sewer Sanitary sewer
Others
Ownership Freehold
GET MORE INFORMATION





