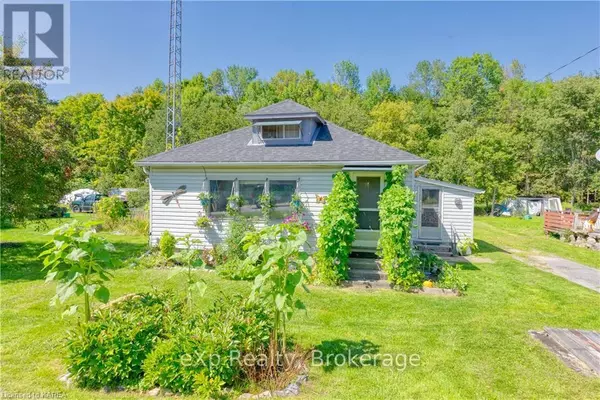REQUEST A TOUR If you would like to see this home without being there in person, select the "Virtual Tour" option and your agent will contact you to discuss available opportunities.
In-PersonVirtual Tour

$194,900
Est. payment /mo
2 Beds
1 Bath
UPDATED:
Key Details
Property Type Single Family Home
Sub Type Freehold
Listing Status Active
Purchase Type For Sale
Subdivision Frontenac Centre
MLS® Listing ID X9412171
Bedrooms 2
Originating Board Kingston & Area Real Estate Association
Property Description
Welcome to this inviting 1.5-story, year-round home in the heart of Arden. Enjoy the convenience of being able to walk to the post office, the Legion, and the library. This charming residence features a main-floor bedroom and a second bedroom/loft, along with a 4-piece bathroom. Relax in the spacious living room, on the enclosed porch, or in the private sitting area in the backyard with a lovely view of the woods. An extra room off the back of the house offers flexibility as a den or office space. The home is heated by a forced air propane furnace, with electric baseboard heaters as a backup. It also includes a single-car garage and a shed, both with electricity. The property has a dug well and septic system and is just a 3-minute drive to Big Clear Lake. The nearby park and beach provide additional opportunities for outdoor enjoyment. The Trans Canada Trail is just around the corner, offering plenty of opportunities for outdoor activities, and the area is surrounded by many lakes perfect for fishing and boating. Plus, it's ideally located just 15 minutes from Sharbot Lake, 40 minutes from Perth, and an hour from Kingston. This is a wonderful place to call home year-round. (id:24570)
Location
Province ON
Rooms
Extra Room 1 Second level 5.13 m X 3.43 m Bedroom
Extra Room 2 Main level 7.67 m X 3.89 m Living room
Extra Room 3 Main level 2.44 m X 2.26 m Bathroom
Extra Room 4 Main level 4.17 m X 3.86 m Kitchen
Extra Room 5 Main level 3.71 m X 3.17 m Primary Bedroom
Extra Room 6 Main level 3.61 m X 2.44 m Sunroom
Interior
Heating Forced air
Cooling Window air conditioner
Exterior
Garage Yes
Waterfront No
View Y/N No
Total Parking Spaces 3
Private Pool No
Building
Story 1.5
Sewer Septic System
Others
Ownership Freehold
GET MORE INFORMATION





