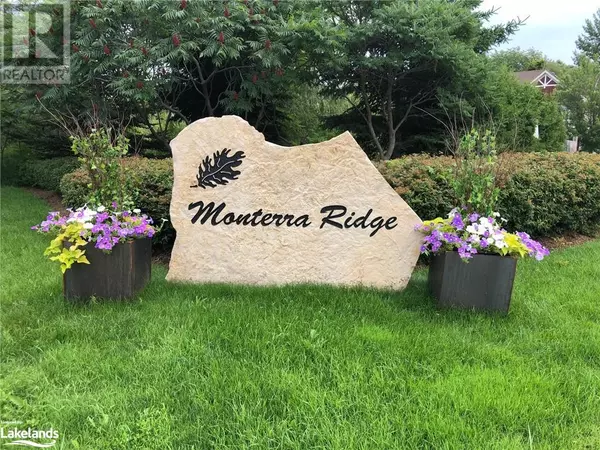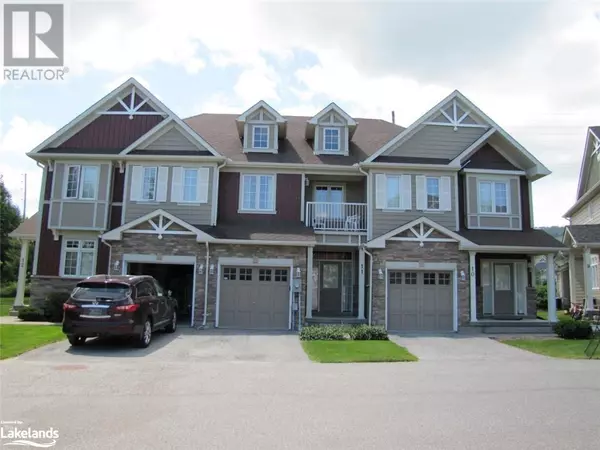
UPDATED:
Key Details
Property Type Townhouse
Sub Type Townhouse
Listing Status Active
Purchase Type For Rent
Square Footage 1,395 sqft
Subdivision Blue Mountains
MLS® Listing ID 40671626
Style 2 Level
Bedrooms 3
Half Baths 1
Originating Board OnePoint - The Lakelands
Property Description
Location
Province ON
Rooms
Extra Room 1 Second level Measurements not available 4pc Bathroom
Extra Room 2 Second level Measurements not available 3pc Bathroom
Extra Room 3 Second level 8'10'' x 12'4'' Bedroom
Extra Room 4 Second level 9'9'' x 12'10'' Bedroom
Extra Room 5 Second level 17'7'' x 11'6'' Primary Bedroom
Extra Room 6 Main level 14'6'' x 11'9'' Kitchen
Interior
Cooling Central air conditioning
Fireplaces Number 1
Exterior
Garage Yes
Waterfront No
View Y/N Yes
View Mountain view
Total Parking Spaces 2
Private Pool Yes
Building
Lot Description Landscaped
Story 2
Sewer Municipal sewage system
Architectural Style 2 Level
Others
Ownership Condominium
Acceptable Financing Seasonal
Listing Terms Seasonal
GET MORE INFORMATION





