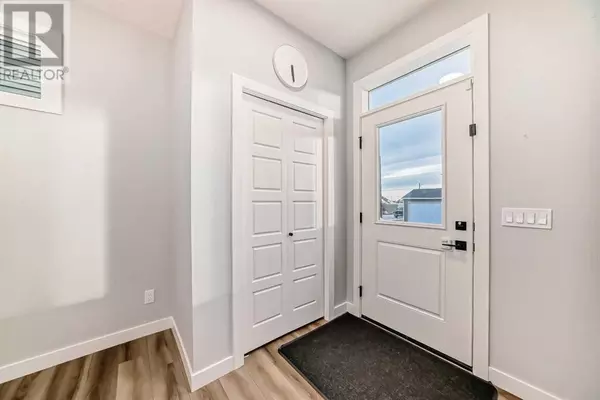
UPDATED:
Key Details
Property Type Single Family Home
Sub Type Freehold
Listing Status Active
Purchase Type For Sale
Square Footage 1,885 sqft
Price per Sqft $365
Subdivision Chelsea_Ch
MLS® Listing ID A2175713
Bedrooms 4
Originating Board Calgary Real Estate Board
Year Built 2024
Lot Size 3,445 Sqft
Acres 3445.0
Property Description
Location
Province AB
Rooms
Extra Room 1 Second level 12.50 Ft x 13.58 Ft Primary Bedroom
Extra Room 2 Second level 8.50 Ft x 4.92 Ft 3pc Bathroom
Extra Room 3 Second level 6.08 Ft x 4.92 Ft Other
Extra Room 4 Second level 4.58 Ft x 3.25 Ft Laundry room
Extra Room 5 Second level 14.67 Ft x 9.17 Ft Bonus Room
Extra Room 6 Second level 8.75 Ft x 4.92 Ft 4pc Bathroom
Interior
Heating Central heating,
Cooling None
Flooring Carpeted, Tile, Vinyl Plank
Exterior
Garage No
Fence Not fenced
Waterfront No
View Y/N No
Total Parking Spaces 2
Private Pool No
Building
Story 2
Others
Ownership Freehold
GET MORE INFORMATION





