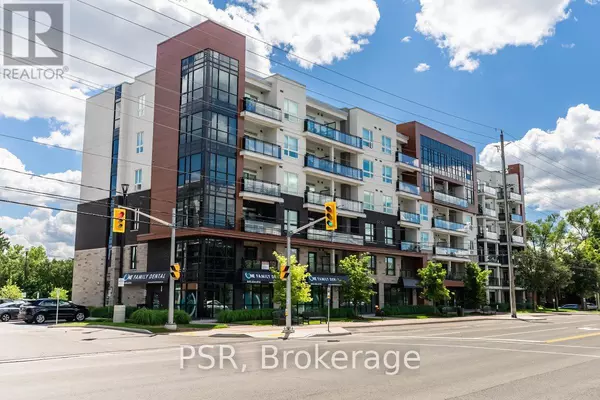
UPDATED:
Key Details
Property Type Condo
Sub Type Condominium/Strata
Listing Status Active
Purchase Type For Sale
Square Footage 699 sqft
Price per Sqft $942
Subdivision Lasalle
MLS® Listing ID W9874450
Bedrooms 1
Condo Fees $615/mo
Originating Board Toronto Regional Real Estate Board
Property Description
Location
Province ON
Rooms
Extra Room 1 Main level Measurements not available Foyer
Extra Room 2 Main level 4.22 m X 2.76 m Kitchen
Extra Room 3 Main level 5.82 m X 5.3 m Living room
Extra Room 4 Main level 3.78 m X 3.63 m Primary Bedroom
Extra Room 5 Main level 2.56 m X 1.57 m Bathroom
Extra Room 6 Main level Measurements not available Laundry room
Interior
Heating Heat Pump
Cooling Central air conditioning
Exterior
Garage Yes
Community Features Pet Restrictions
Waterfront No
View Y/N No
Total Parking Spaces 1
Private Pool No
Others
Ownership Condominium/Strata
GET MORE INFORMATION





