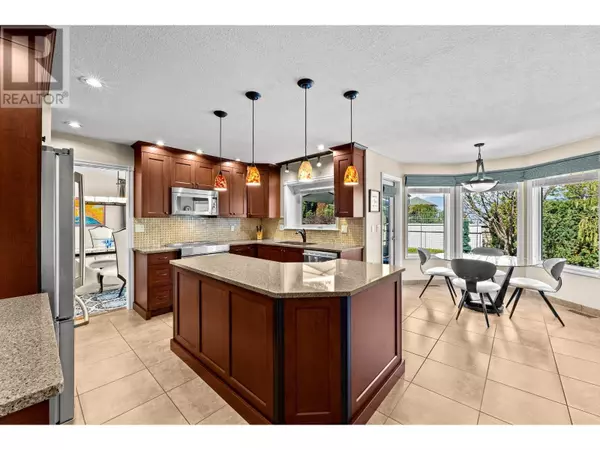
UPDATED:
Key Details
Property Type Single Family Home
Sub Type Freehold
Listing Status Active
Purchase Type For Sale
Square Footage 3,844 sqft
Price per Sqft $325
Subdivision Sahali
MLS® Listing ID 181339
Style Split level entry
Bedrooms 4
Half Baths 1
Originating Board Association of Interior REALTORS®
Year Built 1994
Lot Size 10,018 Sqft
Acres 10018.8
Property Description
Location
Province BC
Zoning Unknown
Rooms
Extra Room 1 Second level 10'0'' x 9'0'' Bedroom
Extra Room 2 Second level 11'0'' x 9'0'' Bedroom
Extra Room 3 Second level 19'0'' x 12'0'' Bedroom
Extra Room 4 Second level Measurements not available Full bathroom
Extra Room 5 Second level Measurements not available Full bathroom
Extra Room 6 Basement 12'0'' x 11'0'' Den
Interior
Heating Forced air
Cooling Central air conditioning
Flooring Mixed Flooring
Fireplaces Type Unknown
Exterior
Garage Yes
Garage Spaces 3.0
Garage Description 3
Fence Fence
Waterfront No
View Y/N No
Roof Type Unknown
Total Parking Spaces 3
Private Pool No
Building
Lot Description Landscaped, Level, Underground sprinkler
Sewer Municipal sewage system
Architectural Style Split level entry
Others
Ownership Freehold
GET MORE INFORMATION





