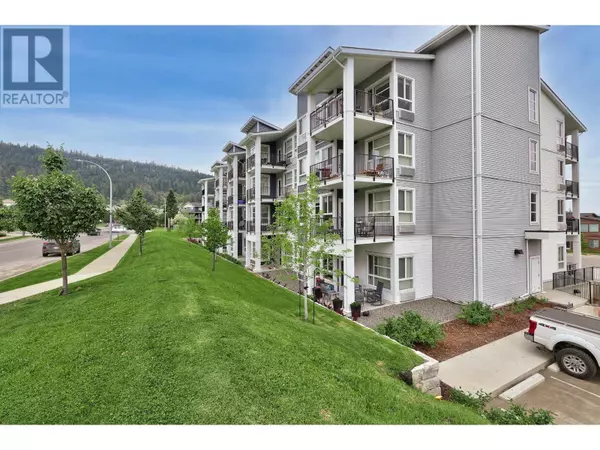
UPDATED:
Key Details
Property Type Condo
Sub Type Strata
Listing Status Active
Purchase Type For Sale
Square Footage 944 sqft
Price per Sqft $524
Subdivision Pineview Valley
MLS® Listing ID 181004
Style Ranch
Bedrooms 2
Half Baths 2
Condo Fees $454/mo
Originating Board Association of Interior REALTORS®
Year Built 2020
Property Description
Location
Province BC
Zoning Unknown
Rooms
Extra Room 1 Main level 13'9'' x 10'8'' Primary Bedroom
Extra Room 2 Main level 10'8'' x 5'2'' Den
Extra Room 3 Main level Measurements not available Full ensuite bathroom
Extra Room 4 Main level 19'8'' x 14'1'' Living room
Extra Room 5 Main level 10'0'' x 8'0'' Kitchen
Extra Room 6 Main level 6'1'' x 6'0'' Laundry room
Interior
Heating , Forced air
Cooling Central air conditioning
Flooring Mixed Flooring
Exterior
Garage Yes
Community Features Pets Allowed
Waterfront No
View Y/N No
Roof Type Unknown
Private Pool No
Building
Sewer Municipal sewage system
Architectural Style Ranch
Others
Ownership Strata
GET MORE INFORMATION





