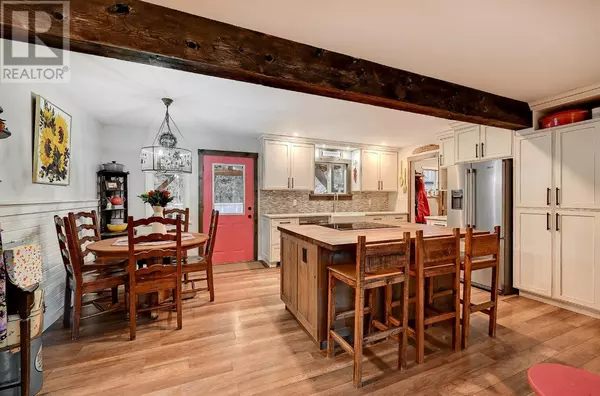
UPDATED:
Key Details
Property Type Single Family Home
Sub Type Freehold
Listing Status Active
Purchase Type For Sale
Square Footage 1,824 sqft
Price per Sqft $342
Subdivision Clearwater
MLS® Listing ID 180969
Style Ranch
Bedrooms 4
Originating Board Association of Interior REALTORS®
Year Built 1974
Lot Size 3.360 Acres
Acres 146361.6
Property Description
Location
Province BC
Zoning Unknown
Rooms
Extra Room 1 Main level 13'0'' x 19'0'' Primary Bedroom
Extra Room 2 Main level 5'4'' x 10'0'' Laundry room
Extra Room 3 Main level 17'0'' x 13'0'' Living room
Extra Room 4 Main level 10'0'' x 19'0'' Kitchen
Extra Room 5 Main level 9'4'' x 10'6'' Bedroom
Extra Room 6 Main level 13'0'' x 9'6'' Family room
Interior
Heating Forced air, See remarks
Flooring Mixed Flooring
Fireplaces Type Conventional
Exterior
Garage No
Waterfront No
View Y/N No
Roof Type Unknown
Total Parking Spaces 4
Private Pool No
Building
Architectural Style Ranch
Others
Ownership Freehold
GET MORE INFORMATION





