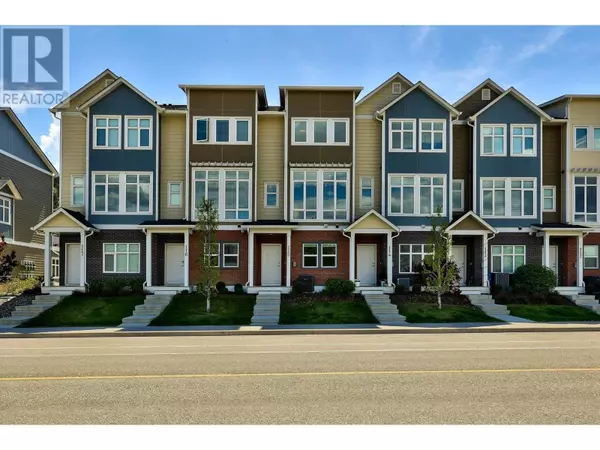
UPDATED:
Key Details
Property Type Townhouse
Sub Type Townhouse
Listing Status Active
Purchase Type For Sale
Square Footage 1,571 sqft
Price per Sqft $375
Subdivision Juniper Ridge
MLS® Listing ID 180478
Bedrooms 4
Half Baths 3
Condo Fees $313/mo
Originating Board Association of Interior REALTORS®
Year Built 2019
Property Description
Location
Province BC
Zoning Unknown
Rooms
Extra Room 1 Second level Measurements not available 4pc Bathroom
Extra Room 2 Second level 11'9'' x 15'1'' Primary Bedroom
Extra Room 3 Second level Measurements not available 3pc Ensuite bath
Extra Room 4 Second level 11'0'' x 10'0'' Bedroom
Extra Room 5 Second level 6'5'' x 9'9'' Bedroom
Extra Room 6 Basement Measurements not available 3pc Bathroom
Interior
Heating Forced air, See remarks
Cooling Central air conditioning
Flooring Mixed Flooring
Exterior
Garage Yes
Garage Spaces 1.0
Garage Description 1
Community Features Pets Allowed
Waterfront No
View Y/N No
Roof Type Unknown
Total Parking Spaces 2
Private Pool No
Building
Lot Description Landscaped
Story 3
Sewer Municipal sewage system
Others
Ownership Strata
GET MORE INFORMATION





