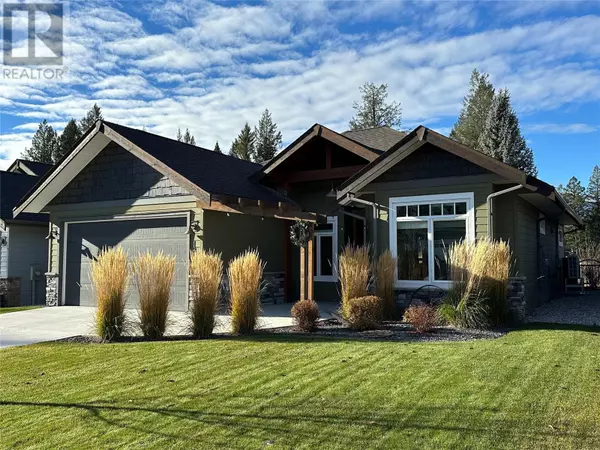
UPDATED:
Key Details
Property Type Condo
Sub Type Strata
Listing Status Active
Purchase Type For Sale
Square Footage 1,343 sqft
Price per Sqft $550
Subdivision Windermere
MLS® Listing ID 10327606
Style Ranch
Bedrooms 2
Originating Board Association of Interior REALTORS®
Year Built 2017
Lot Size 6,098 Sqft
Acres 6098.4
Property Description
Location
Province BC
Zoning Unknown
Rooms
Extra Room 1 Main level 9'4'' x 8'11'' Full ensuite bathroom
Extra Room 2 Main level 13'3'' x 15'11'' Primary Bedroom
Extra Room 3 Main level 7'0'' x 8'0'' Full bathroom
Extra Room 4 Main level 10'8'' x 10'8'' Bedroom
Extra Room 5 Main level 9'10'' x 9'8'' Den
Extra Room 6 Main level 16'2'' x 21'3'' Living room
Interior
Heating In Floor Heating, Heat Pump, See remarks
Cooling Heat Pump
Flooring Ceramic Tile, Hardwood
Fireplaces Type Unknown
Exterior
Garage Yes
Garage Spaces 2.0
Garage Description 2
Fence Fence
Community Features Pets Allowed
Waterfront No
View Y/N Yes
View Mountain view
Roof Type Unknown
Total Parking Spaces 2
Private Pool No
Building
Lot Description Underground sprinkler
Story 1
Sewer See remarks
Architectural Style Ranch
Others
Ownership Strata
GET MORE INFORMATION





