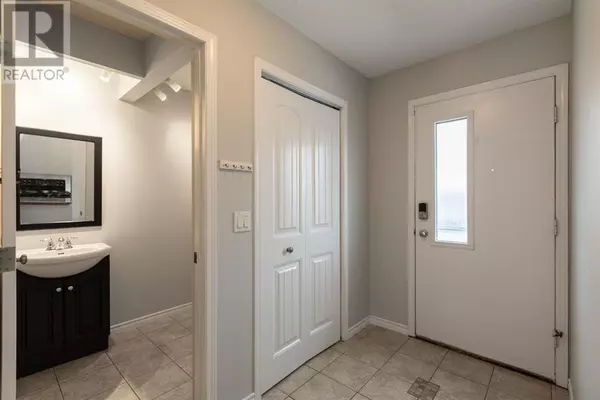
UPDATED:
Key Details
Property Type Townhouse
Sub Type Townhouse
Listing Status Active
Purchase Type For Sale
Square Footage 1,335 sqft
Price per Sqft $133
Subdivision Eastgate
MLS® Listing ID A2177070
Bedrooms 2
Half Baths 1
Condo Fees $385/mo
Originating Board Central Alberta REALTORS® Association
Year Built 1980
Property Description
Location
Province AB
Rooms
Extra Room 1 Second level 19.25 Ft x 13.58 Ft Primary Bedroom
Extra Room 2 Second level 19.08 Ft x 9.92 Ft Bedroom
Extra Room 3 Second level 8.00 Ft x 8.67 Ft 4pc Bathroom
Extra Room 4 Main level 5.08 Ft x 8.33 Ft 2pc Bathroom
Interior
Heating Other
Cooling None
Flooring Laminate, Tile, Vinyl
Exterior
Garage No
Fence Fence
Community Features Pets Allowed With Restrictions
Waterfront No
View Y/N No
Total Parking Spaces 2
Private Pool No
Building
Story 2
Others
Ownership Condominium/Strata
GET MORE INFORMATION





