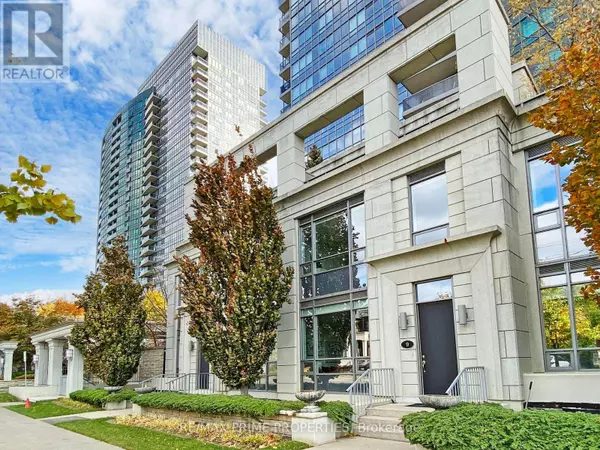
UPDATED:
Key Details
Property Type Townhouse
Sub Type Townhouse
Listing Status Active
Purchase Type For Sale
Square Footage 1,799 sqft
Price per Sqft $888
Subdivision Newtonbrook West
MLS® Listing ID C10405394
Bedrooms 3
Condo Fees $1,240/mo
Originating Board Toronto Regional Real Estate Board
Property Description
Location
Province ON
Rooms
Extra Room 1 Second level 13.6 m X 9.3 m Bedroom 2
Extra Room 2 Second level 16.9 m X 11 m Primary Bedroom
Extra Room 3 Third level 14.6 m X 13 m Family room
Extra Room 4 Ground level 16.6 m X 12.8 m Living room
Extra Room 5 Ground level 19.6 m X 10.6 m Dining room
Extra Room 6 Ground level 13.3 m X 7.9 m Kitchen
Interior
Heating Forced air
Cooling Central air conditioning
Flooring Hardwood
Exterior
Garage Yes
Community Features Pet Restrictions, Community Centre
Waterfront No
View Y/N No
Total Parking Spaces 2
Private Pool Yes
Building
Story 3
Others
Ownership Condominium/Strata
GET MORE INFORMATION





