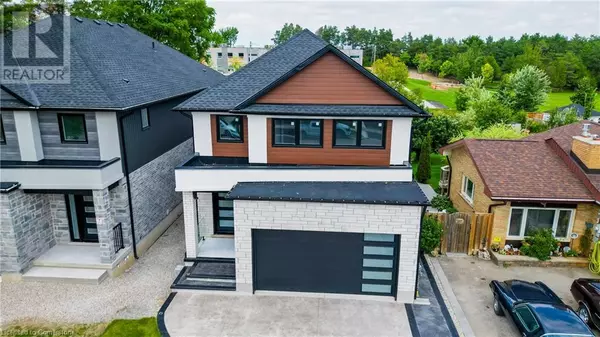
UPDATED:
Key Details
Property Type Single Family Home
Sub Type Freehold
Listing Status Active
Purchase Type For Sale
Square Footage 4,140 sqft
Price per Sqft $362
Subdivision 11 - Grange Road
MLS® Listing ID 40672227
Style 2 Level
Bedrooms 6
Half Baths 1
Originating Board Cornerstone - Waterloo Region
Property Description
Location
Province ON
Rooms
Extra Room 1 Second level 8'11'' x 13'10'' 4pc Bathroom
Extra Room 2 Second level 17'2'' x 11'5'' Bedroom
Extra Room 3 Second level 12'0'' x 12'5'' Bedroom
Extra Room 4 Second level 12'0'' x 10'4'' Bedroom
Extra Room 5 Second level Measurements not available 5pc Bathroom
Extra Room 6 Second level 17'11'' x 29'1'' Primary Bedroom
Interior
Heating Forced air,
Cooling Central air conditioning
Fireplaces Number 2
Fireplaces Type Other - See remarks
Exterior
Garage Yes
Community Features Quiet Area
Waterfront No
View Y/N No
Total Parking Spaces 4
Private Pool No
Building
Story 2
Sewer Municipal sewage system
Architectural Style 2 Level
Others
Ownership Freehold
GET MORE INFORMATION





