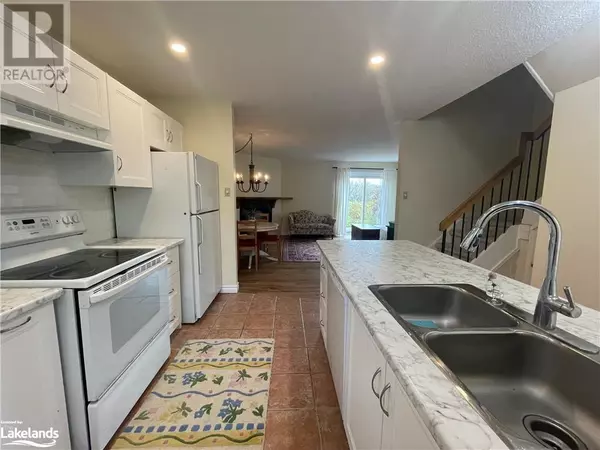
UPDATED:
Key Details
Property Type Condo
Sub Type Condominium
Listing Status Active
Purchase Type For Rent
Square Footage 1,744 sqft
Subdivision Blue Mountains
MLS® Listing ID 40673067
Style 2 Level
Bedrooms 3
Half Baths 1
Originating Board OnePoint - The Lakelands
Property Description
Location
Province ON
Rooms
Extra Room 1 Second level 9'3'' x 4'11'' 4pc Bathroom
Extra Room 2 Second level 7'10'' x 13'10'' Bedroom
Extra Room 3 Second level 9'6'' x 13'10'' Bedroom
Extra Room 4 Third level 9'8'' x 13'4'' 4pc Bathroom
Extra Room 5 Third level 11'8'' x 13'4'' Office
Extra Room 6 Third level 17'7'' x 13'10'' Bedroom
Interior
Heating Baseboard heaters
Cooling None
Exterior
Garage No
Community Features Quiet Area, Community Centre
Waterfront No
View Y/N No
Private Pool No
Building
Story 2
Sewer Municipal sewage system
Architectural Style 2 Level
Others
Ownership Condominium
Acceptable Financing Monthly
Listing Terms Monthly
GET MORE INFORMATION





