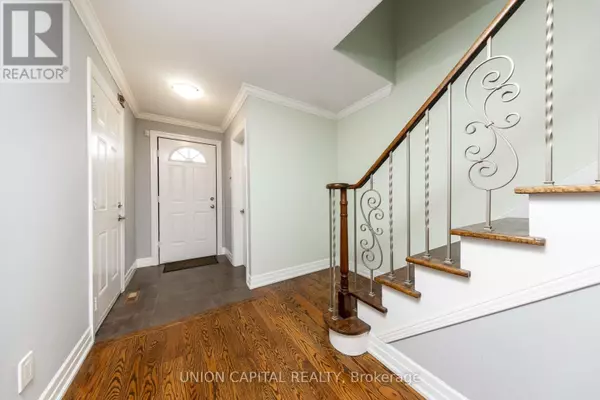
UPDATED:
Key Details
Property Type Single Family Home
Sub Type Freehold
Listing Status Active
Purchase Type For Rent
Subdivision Concord
MLS® Listing ID N10406455
Bedrooms 3
Half Baths 1
Originating Board Toronto Regional Real Estate Board
Property Description
Location
Province ON
Rooms
Extra Room 1 Second level 5.48 m X 3.47 m Primary Bedroom
Extra Room 2 Second level 5.51 m X 2.77 m Bedroom 2
Extra Room 3 Second level 2.77 m X 2.77 m Bedroom 3
Extra Room 4 Basement 5.82 m X 7.16 m Recreational, Games room
Extra Room 5 Basement 2.01 m X 3.51 m Laundry room
Extra Room 6 Main level 3.38 m X 4.9 m Living room
Interior
Heating Forced air
Cooling Central air conditioning
Flooring Hardwood, Carpeted, Ceramic
Exterior
Garage Yes
Fence Fenced yard
Waterfront No
View Y/N No
Total Parking Spaces 6
Private Pool No
Building
Story 2
Sewer Sanitary sewer
Others
Ownership Freehold
Acceptable Financing Monthly
Listing Terms Monthly
GET MORE INFORMATION





