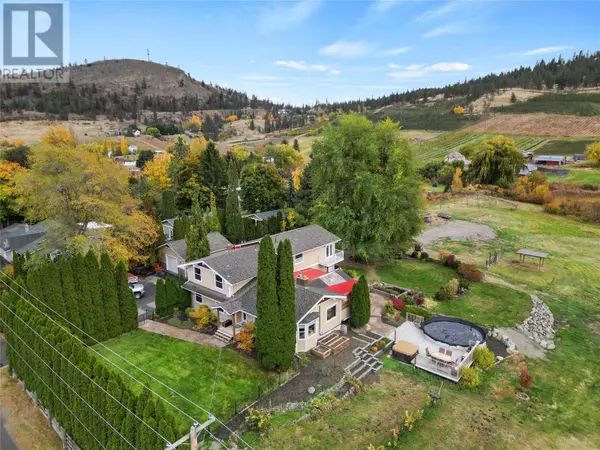
UPDATED:
Key Details
Property Type Single Family Home
Sub Type Freehold
Listing Status Active
Purchase Type For Sale
Square Footage 4,239 sqft
Price per Sqft $395
Subdivision Summerland Rural
MLS® Listing ID 10327392
Bedrooms 5
Originating Board Association of Interior REALTORS®
Year Built 1945
Lot Size 5.000 Acres
Acres 217800.0
Property Description
Location
Province BC
Zoning Agricultural
Rooms
Extra Room 1 Second level 9'8'' x 5'7'' 5pc Bathroom
Extra Room 2 Second level 21'6'' x 11'7'' Bedroom
Extra Room 3 Second level 20'2'' x 11'5'' Bedroom
Extra Room 4 Second level 9'2'' x 6'4'' Other
Extra Room 5 Second level 10'8'' x 9'1'' Other
Extra Room 6 Second level 12'11'' x 9'1'' 4pc Ensuite bath
Interior
Heating Forced air, Stove
Cooling Central air conditioning
Fireplaces Type Conventional
Exterior
Garage Yes
Garage Spaces 6.0
Garage Description 6
Community Features Family Oriented, Rural Setting, Rentals Allowed
Waterfront No
View Y/N Yes
View Mountain view, Valley view
Roof Type Unknown
Total Parking Spaces 3
Private Pool Yes
Building
Lot Description Level
Story 2
Sewer Septic tank
Others
Ownership Freehold
GET MORE INFORMATION





