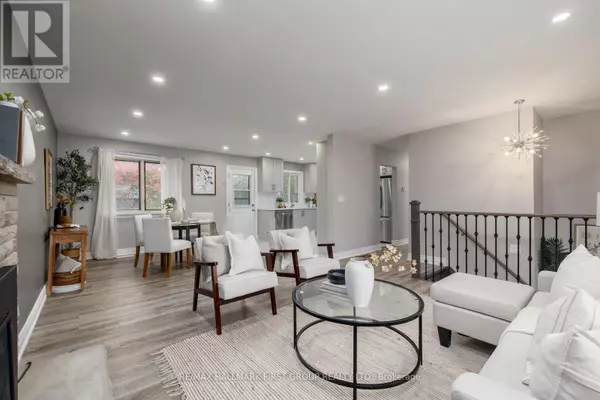
UPDATED:
Key Details
Property Type Single Family Home
Sub Type Freehold
Listing Status Active
Purchase Type For Rent
Square Footage 1,099 sqft
Subdivision Northcrest
MLS® Listing ID X10407673
Style Bungalow
Bedrooms 3
Half Baths 1
Originating Board Toronto Regional Real Estate Board
Property Description
Location
Province ON
Rooms
Extra Room 1 Main level 3.96 m X 3.53 m Living room
Extra Room 2 Main level 3.53 m X 3.23 m Dining room
Extra Room 3 Main level 4.08 m X 3.16 m Kitchen
Extra Room 4 Main level 3.47 m X 3.35 m Bedroom
Extra Room 5 Main level 3.23 m X 2.83 m Bedroom 2
Extra Room 6 Main level 2.8 m X 2.8 m Bedroom 3
Interior
Heating Forced air
Flooring Tile
Exterior
Garage No
Waterfront No
View Y/N No
Total Parking Spaces 2
Private Pool No
Building
Story 1
Sewer Sanitary sewer
Architectural Style Bungalow
Others
Ownership Freehold
Acceptable Financing Monthly
Listing Terms Monthly
GET MORE INFORMATION





