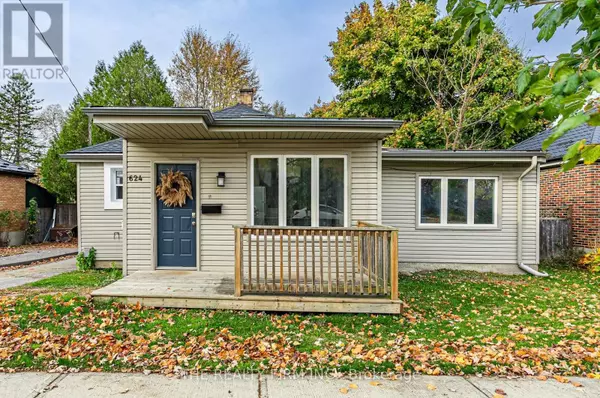REQUEST A TOUR If you would like to see this home without being there in person, select the "Virtual Tour" option and your agent will contact you to discuss available opportunities.
In-PersonVirtual Tour

$559,000
Est. payment /mo
4 Beds
2 Baths
UPDATED:
Key Details
Property Type Single Family Home
Listing Status Active
Purchase Type For Sale
Subdivision East C
MLS® Listing ID X10407800
Style Bungalow
Bedrooms 4
Originating Board London and St. Thomas Association of REALTORS®
Property Description
Welcome to 624 Grosvenor St, an inviting fully licensed duplex perfect for investors or those looking to offset their mortgage with rental income. The main floor features 3 bedrooms, 1 bathroom, a spacious living room as well as a separate family room. The dining area is flooded with natural light and leads to a large kitchen that boasts all new cabinets, flooring, and countertops. Majority of the windows are new. Freshly painted and new carpets throughout complete the main floor. A separate side entrance leads to a 1 bedroom, 1 bathroom lower level unit that is currently rented. Enjoy the outdoors in your private fenced backyard. This property also includes a detached garage for additional storage or parking. Ideally located in Carling neighbourhood close to shopping, schools, parks, arena, public transit and in between Western University and Fanshawe College. Don't miss this fantastic opportunity to own a versatile duplex in a desirable location! (id:24570)
Location
Province ON
Rooms
Extra Room 1 Lower level 3.5 m X 2.56 m Office
Extra Room 2 Lower level 3.9 m X 2.73 m Laundry room
Extra Room 3 Lower level 3.42 m X 5.31 m Recreational, Games room
Extra Room 4 Lower level 3.83 m X 4.7 m Kitchen
Extra Room 5 Lower level 3.45 m X 2.49 m Bedroom
Extra Room 6 Main level 5.55 m X 3.7 m Kitchen
Interior
Heating Forced air
Cooling Central air conditioning
Exterior
Garage Yes
Waterfront No
View Y/N No
Total Parking Spaces 4
Private Pool No
Building
Story 1
Sewer Sanitary sewer
Architectural Style Bungalow
GET MORE INFORMATION





