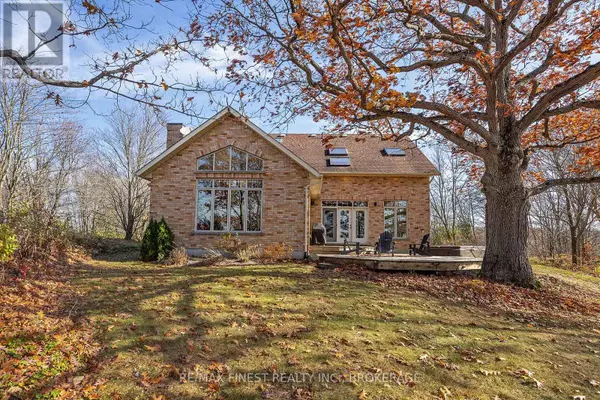
UPDATED:
Key Details
Property Type Single Family Home
Sub Type Freehold
Listing Status Active
Purchase Type For Sale
Square Footage 2,999 sqft
Price per Sqft $496
Subdivision Frontenac South
MLS® Listing ID X10408962
Bedrooms 4
Half Baths 1
Originating Board Kingston & Area Real Estate Association
Property Description
Location
Province ON
Rooms
Extra Room 1 Second level 8 m X 8.3 m Loft
Extra Room 2 Second level 5.2 m X 3.1 m Bedroom 2
Extra Room 3 Second level 1.8 m X 2.8 m Bathroom
Extra Room 4 Second level 4.5 m X 3 m Bedroom 3
Extra Room 5 Second level 10.4 m X 4.5 m Family room
Extra Room 6 Basement 4.9 m X 8.3 m Workshop
Interior
Heating Forced air
Cooling Central air conditioning
Flooring Hardwood
Fireplaces Number 2
Exterior
Garage Yes
Community Features Fishing
Waterfront Yes
View Y/N Yes
View View, Lake view, View of water, Direct Water View, Unobstructed Water View
Total Parking Spaces 10
Private Pool No
Building
Lot Description Landscaped
Story 2
Sewer Septic System
Others
Ownership Freehold
GET MORE INFORMATION





