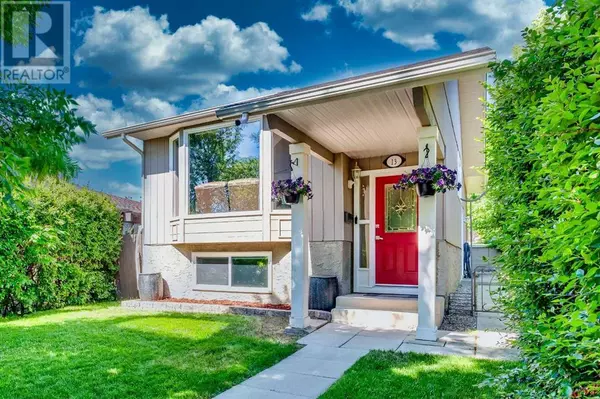
UPDATED:
Key Details
Property Type Single Family Home
Sub Type Freehold
Listing Status Active
Purchase Type For Sale
Square Footage 879 sqft
Price per Sqft $647
Subdivision Edgemont
MLS® Listing ID A2177171
Style Bi-level
Bedrooms 3
Originating Board Calgary Real Estate Board
Year Built 1980
Lot Size 3,713 Sqft
Acres 3713.549
Property Description
Location
Province AB
Rooms
Extra Room 1 Basement 4.42 M x 3.33 M Recreational, Games room
Extra Room 2 Basement 4.17 M x 4.06 M Living room
Extra Room 3 Basement 3.28 M x 2.01 M Kitchen
Extra Room 4 Basement 2.03 M x .79 M Laundry room
Extra Room 5 Basement 3.30 M x 3.05 M Bedroom
Extra Room 6 Basement Measurements not available 4pc Bathroom
Interior
Heating Forced air
Cooling None
Flooring Ceramic Tile, Laminate, Vinyl
Exterior
Garage No
Fence Fence
Waterfront No
View Y/N No
Total Parking Spaces 1
Private Pool No
Building
Architectural Style Bi-level
Others
Ownership Freehold
GET MORE INFORMATION





