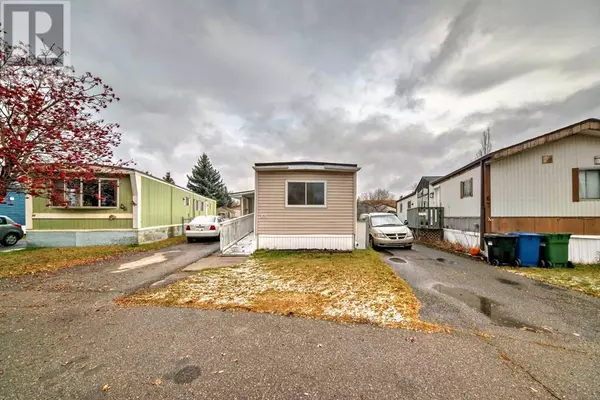
UPDATED:
Key Details
Property Type Single Family Home
Listing Status Active
Purchase Type For Sale
Square Footage 711 sqft
Price per Sqft $182
Subdivision Riverbend
MLS® Listing ID A2177212
Style Mobile Home
Bedrooms 2
Originating Board Calgary Real Estate Board
Year Built 1973
Property Description
Location
Province AB
Rooms
Extra Room 1 Main level 11.58 Ft x 16.58 Ft Living room
Extra Room 2 Main level 11.58 Ft x 10.83 Ft Eat in kitchen
Extra Room 3 Main level 6.83 Ft x 5.00 Ft Laundry room
Extra Room 4 Main level 2.33 Ft x 1.67 Ft Furnace
Extra Room 5 Main level 6.33 Ft x 7.33 Ft Bedroom
Extra Room 6 Main level 8.75 Ft x 4.50 Ft 4pc Bathroom
Interior
Heating Forced air
Flooring Carpeted, Laminate
Exterior
Garage No
Fence Partially fenced
Community Features Pets Allowed, Pets Allowed With Restrictions
Waterfront No
View Y/N No
Total Parking Spaces 2
Private Pool No
Building
Story 1
Architectural Style Mobile Home
GET MORE INFORMATION





