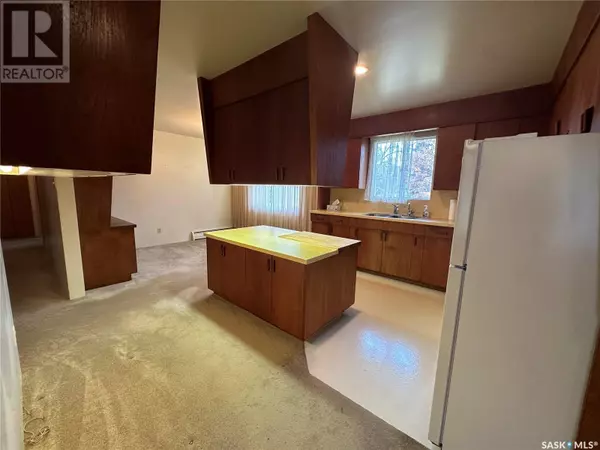
UPDATED:
Key Details
Property Type Single Family Home
Sub Type Freehold
Listing Status Active
Purchase Type For Sale
Square Footage 1,347 sqft
Price per Sqft $110
MLS® Listing ID SK987589
Style Bungalow
Bedrooms 4
Originating Board Saskatchewan REALTORS® Association
Year Built 1966
Lot Size 0.500 Acres
Acres 21780.0
Property Description
Location
Province SK
Rooms
Extra Room 1 Basement 36'8\" x 13'1\" Other
Extra Room 2 Basement 10'8\" x 12'4\" Utility room
Extra Room 3 Basement 13'0\" x 11'2\" Bedroom
Extra Room 4 Main level 11'3\" x 4'0\" Mud room
Extra Room 5 Main level 13'2\" x 9'4\" Kitchen
Extra Room 6 Main level 11'2\" x 9'11\" Dining room
Interior
Heating Hot Water
Fireplaces Type Conventional
Exterior
Garage Yes
Waterfront No
View Y/N No
Private Pool No
Building
Lot Description Lawn, Garden Area
Story 1
Architectural Style Bungalow
Others
Ownership Freehold
GET MORE INFORMATION





