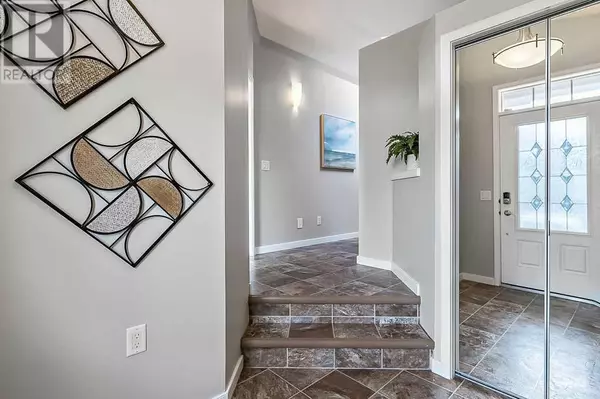
OPEN HOUSE
Sat Nov 23, 1:00pm - 4:00pm
UPDATED:
Key Details
Property Type Single Family Home
Sub Type Freehold
Listing Status Active
Purchase Type For Sale
Square Footage 1,026 sqft
Price per Sqft $536
Subdivision Auburn Bay
MLS® Listing ID A2177172
Style Bungalow
Bedrooms 4
Originating Board Calgary Real Estate Board
Year Built 2009
Lot Size 2,690 Sqft
Acres 2690.9775
Property Description
Location
Province AB
Rooms
Extra Room 1 Lower level 12.24 Ft x 10.01 Ft Bedroom
Extra Room 2 Lower level 11.75 Ft x 10.01 Ft Bedroom
Extra Room 3 Lower level 19.59 Ft x 19.49 Ft Family room
Extra Room 4 Lower level Measurements not available 4pc Bathroom
Extra Room 5 Main level 14.01 Ft x 12.60 Ft Primary Bedroom
Extra Room 6 Main level 12.83 Ft x 9.32 Ft Bedroom
Interior
Heating Forced air,
Cooling None
Flooring Carpeted, Linoleum
Fireplaces Number 1
Exterior
Garage No
Fence Fence
Community Features Lake Privileges, Fishing
Waterfront No
View Y/N No
Total Parking Spaces 2
Private Pool No
Building
Story 1
Architectural Style Bungalow
Others
Ownership Freehold
GET MORE INFORMATION





