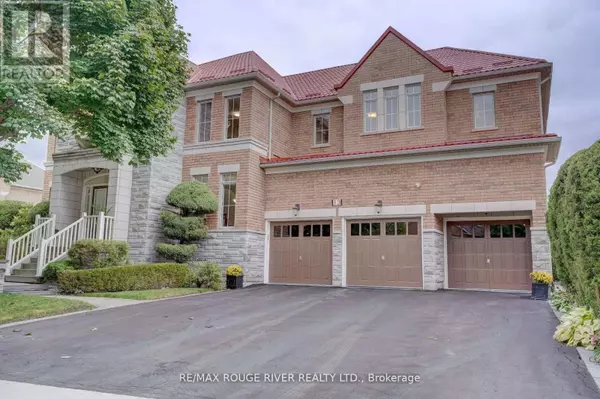REQUEST A TOUR If you would like to see this home without being there in person, select the "Virtual Tour" option and your agent will contact you to discuss available opportunities.
In-PersonVirtual Tour

$2,195,000
Est. payment /mo
6 Beds
6 Baths
UPDATED:
Key Details
Property Type Single Family Home
Sub Type Freehold
Listing Status Active
Purchase Type For Sale
Subdivision Bram East
MLS® Listing ID W10410374
Bedrooms 6
Half Baths 2
Originating Board Toronto Regional Real Estate Board
Property Description
How would you like to be close to work, schools, parks, and shopping? You can when you live in this recently painted stunning 4 plus 2 bedroom, 6-bathroom, executive home found in the sought after Woodland on The Humber neighborhood only a few minutes from these and many more amenities. The first floor is the main entertaining area of the house boasting a spacious and modern kitchen, sitting room, living room, powder room, home office/guest room, foyer, formal and secondary dining rooms, and laundry room. This level flows into a beautifully landscaped garden, which is an excellent area for entertaining. Up one level by way of a sweeping staircase, the second floor features an extensive loft area with an aerial view of parts of the first floor, with 4 ensuite bedrooms including a comfortable master suite. As a bonus, it also features approximately 2300sq ft of finished basement accessible by 2 entrances from the main floor. (id:24570)
Location
Province ON
Rooms
Extra Room 1 Second level 3.54 m X 5.49 m Loft
Extra Room 2 Second level 5.49 m X 6.1 m Bedroom
Extra Room 3 Second level 5.52 m X 3.05 m Bedroom 2
Extra Room 4 Second level 3.96 m X 4.7 m Bedroom 3
Extra Room 5 Second level 3.96 m X 4.33 m Bedroom 4
Extra Room 6 Main level 3.66 m X 4.27 m Living room
Interior
Heating Forced air
Cooling Central air conditioning
Exterior
Garage Yes
Waterfront No
View Y/N No
Total Parking Spaces 9
Private Pool No
Building
Story 2
Sewer Sanitary sewer
Others
Ownership Freehold
GET MORE INFORMATION





