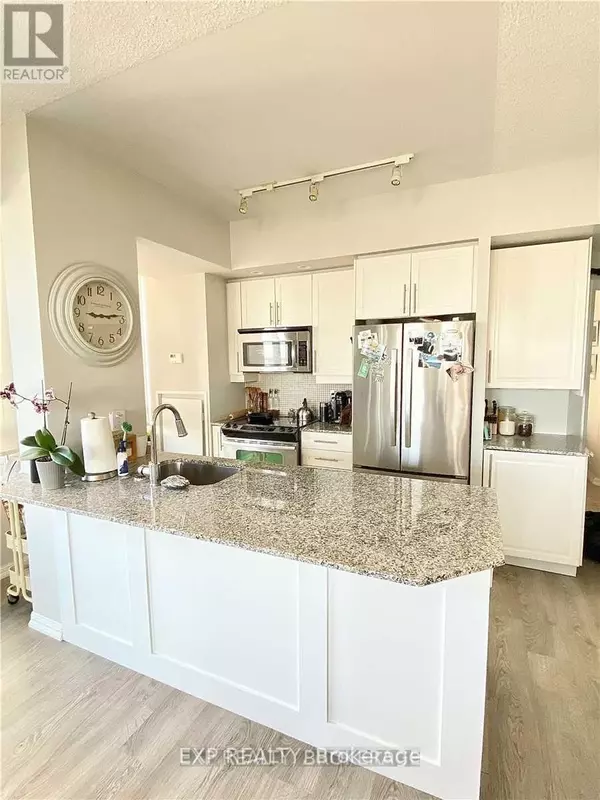REQUEST A TOUR If you would like to see this home without being there in person, select the "Virtual Tour" option and your agent will contact you to discuss available opportunities.
In-PersonVirtual Tour

$2,700
1 Bed
1 Bath
699 SqFt
UPDATED:
Key Details
Property Type Condo
Sub Type Condominium/Strata
Listing Status Active
Purchase Type For Rent
Square Footage 699 sqft
Subdivision Niagara
MLS® Listing ID C10413348
Bedrooms 1
Originating Board Toronto Regional Real Estate Board
Property Description
Live Your Best Life In The Highly Desired Liberty Village Neighbourhood! This Suite Is A Rare Offering With It's Spacious Floor Plan & Wrap Around Terrace. Enjoy A Large 1 Bedroom Sanctuary With A WalkOut To Terrace, 9Ft Ceilings. Floor To Ceiling Windows. Beautifully Maintained And Sunfilled With South & West Views Of Lake Ontario. Open Concept & Entertaining Space, Kitchen Includes Massive Granite Counter With Breatfast Bar Seating 4-5, Stainless Steel FULL SIZE Appliances. Building Has Top Notch Amenities Including 24-Hour Concierge, Indoor Pool, Gym, Billiards, Golf, Bowling, Party Room, & Theatre. Conveniently Located Steps Away From Transit, Metro, LCBO, GoodLife, Altea, Starbucks, Restaurants, Convenience Stores, & The Local Liberty Community. Live In Style With Everything You Need Right At Your Doorstep! Bright & Spacious Corner Unit W/Lake And City Views. 1 Parking & Locker Included. (id:24570)
Location
Province ON
Rooms
Extra Room 1 Main level 5.94 m X 4.95 m Living room
Extra Room 2 Main level 5.94 m X 4.95 m Dining room
Extra Room 3 Main level 3.15 m X 2.95 m Kitchen
Extra Room 4 Main level 3.28 m X 3.05 m Primary Bedroom
Interior
Heating Forced air
Cooling Central air conditioning
Flooring Laminate
Exterior
Garage Yes
Community Features Pet Restrictions
Waterfront No
View Y/N No
Total Parking Spaces 1
Private Pool Yes
Others
Ownership Condominium/Strata
Acceptable Financing Monthly
Listing Terms Monthly
GET MORE INFORMATION





