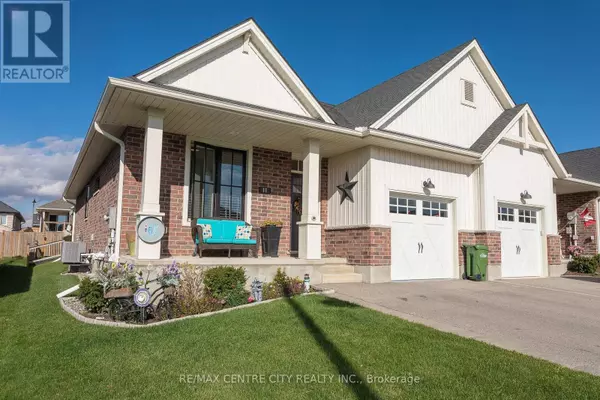
UPDATED:
Key Details
Property Type Condo
Sub Type Condominium/Strata
Listing Status Active
Purchase Type For Sale
Square Footage 1,199 sqft
Price per Sqft $496
Subdivision Se
MLS® Listing ID X10413613
Style Bungalow
Bedrooms 3
Originating Board London and St. Thomas Association of REALTORS®
Property Description
Location
Province ON
Rooms
Extra Room 1 Basement 4.57 m X 3.12 m Den
Extra Room 2 Basement 4.64 m X 5.54 m Recreational, Games room
Extra Room 3 Basement 2.32 m X 2.54 m Bathroom
Extra Room 4 Basement 3.47 m X 4 m Bedroom
Extra Room 5 Main level 2.31 m X 2.29 m Bathroom
Extra Room 6 Main level 2.26 m X 2.53 m Bathroom
Interior
Heating Forced air
Cooling Central air conditioning, Air exchanger
Exterior
Garage Yes
Community Features Pet Restrictions, School Bus
Waterfront No
View Y/N No
Total Parking Spaces 1
Private Pool No
Building
Story 1
Architectural Style Bungalow
Others
Ownership Condominium/Strata
GET MORE INFORMATION





