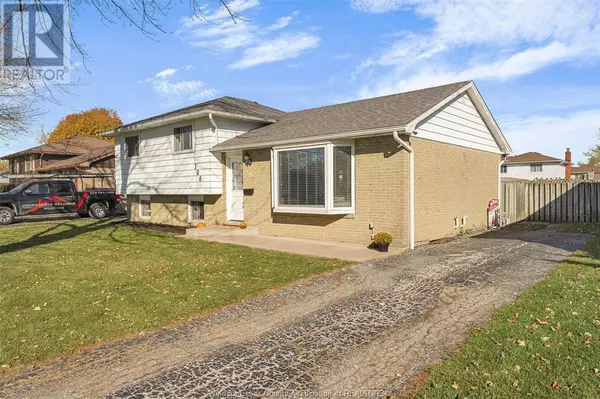
UPDATED:
Key Details
Property Type Single Family Home
Sub Type Freehold
Listing Status Active
Purchase Type For Sale
MLS® Listing ID 24027279
Style 4 Level
Bedrooms 4
Half Baths 1
Originating Board Windsor-Essex County Association of REALTORS®
Property Description
Location
Province ON
Rooms
Extra Room 1 Second level Measurements not available 4pc Bathroom
Extra Room 2 Second level Measurements not available Primary Bedroom
Extra Room 3 Second level Measurements not available Bedroom
Extra Room 4 Second level Measurements not available Bedroom
Extra Room 5 Third level Measurements not available Bedroom
Extra Room 6 Third level Measurements not available Living room
Interior
Heating Forced air, Furnace,
Cooling Central air conditioning
Flooring Ceramic/Porcelain, Laminate
Exterior
Garage No
Fence Fence
Waterfront No
View Y/N No
Private Pool No
Building
Architectural Style 4 Level
Others
Ownership Freehold
GET MORE INFORMATION





