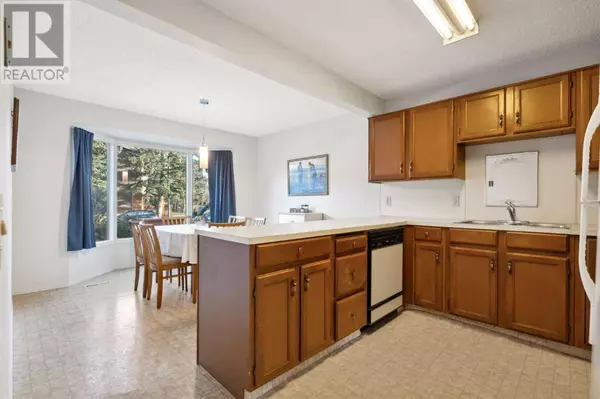
UPDATED:
Key Details
Property Type Townhouse
Sub Type Townhouse
Listing Status Active
Purchase Type For Sale
Square Footage 1,603 sqft
Price per Sqft $304
Subdivision Midnapore
MLS® Listing ID A2178206
Bedrooms 3
Half Baths 1
Originating Board Calgary Real Estate Board
Year Built 1981
Lot Size 3,293 Sqft
Acres 3293.7566
Property Description
Location
Province AB
Rooms
Extra Room 1 Second level 17.83 Ft x 10.92 Ft Primary Bedroom
Extra Room 2 Second level 16.75 Ft x 10.92 Ft Bedroom
Extra Room 3 Second level 11.67 Ft x 8.83 Ft Bedroom
Extra Room 4 Second level 8.42 Ft x 7.67 Ft 4pc Bathroom
Extra Room 5 Main level 11.25 Ft x 8.92 Ft Kitchen
Extra Room 6 Main level 10.17 Ft x 7.50 Ft Dining room
Interior
Heating Forced air,
Cooling None, See Remarks
Flooring Carpeted, Linoleum
Fireplaces Number 1
Exterior
Garage Yes
Garage Spaces 1.0
Garage Description 1
Fence Fence
Community Features Lake Privileges
Waterfront No
View Y/N No
Total Parking Spaces 2
Private Pool No
Building
Story 2
Others
Ownership Freehold
GET MORE INFORMATION





