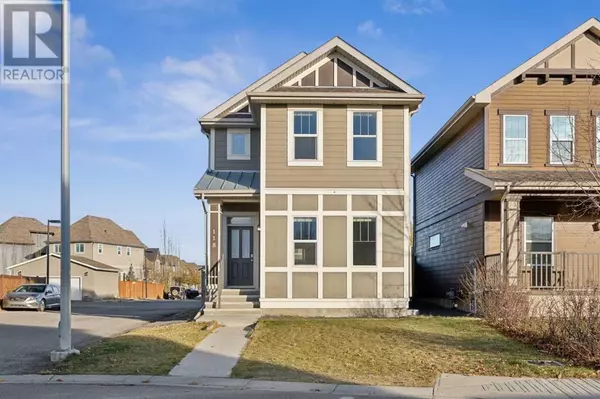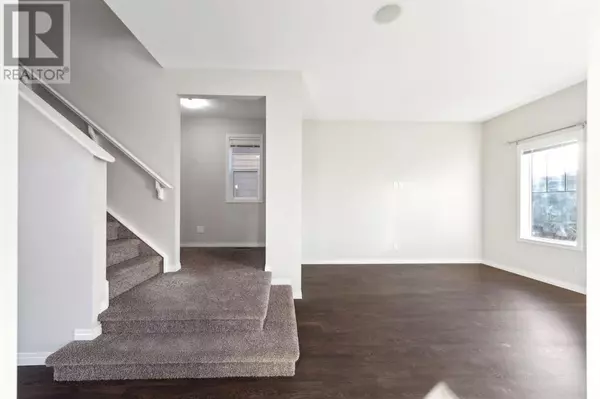
UPDATED:
Key Details
Property Type Single Family Home
Sub Type Freehold
Listing Status Active
Purchase Type For Sale
Square Footage 1,601 sqft
Price per Sqft $405
Subdivision Mahogany
MLS® Listing ID A2178378
Bedrooms 3
Half Baths 1
Originating Board Calgary Real Estate Board
Year Built 2014
Lot Size 3,379 Sqft
Acres 3379.868
Property Description
Location
Province AB
Rooms
Extra Room 1 Basement 5.50 Ft x 12.75 Ft 3pc Bathroom
Extra Room 2 Basement 11.67 Ft x 10.00 Ft Bedroom
Extra Room 3 Basement 9.42 Ft x 8.75 Ft Den
Extra Room 4 Basement 7.83 Ft x 7.83 Ft Dining room
Extra Room 5 Basement 8.25 Ft x 8.83 Ft Kitchen
Extra Room 6 Basement 5.67 Ft x 8.83 Ft Furnace
Interior
Heating Forced air
Cooling None
Flooring Carpeted, Vinyl Plank
Exterior
Garage No
Fence Fence
Community Features Lake Privileges, Fishing
Waterfront No
View Y/N No
Total Parking Spaces 2
Private Pool No
Building
Lot Description Landscaped, Lawn
Story 2
Others
Ownership Freehold
GET MORE INFORMATION





