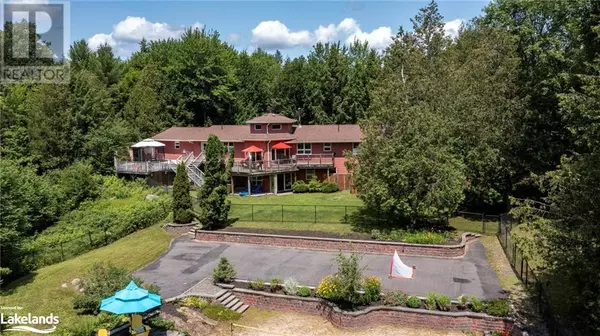
UPDATED:
Key Details
Property Type Single Family Home
Sub Type Freehold
Listing Status Active
Purchase Type For Sale
Square Footage 3,900 sqft
Price per Sqft $255
Subdivision Huntsville
MLS® Listing ID 40675793
Style Bungalow
Bedrooms 3
Half Baths 1
Originating Board OnePoint - The Lakelands
Year Built 1988
Lot Size 12.127 Acres
Acres 528252.1
Property Description
Location
Province ON
Rooms
Extra Room 1 Lower level 7'8'' x 7'4'' Laundry room
Extra Room 2 Lower level 6'9'' x 11'5'' Storage
Extra Room 3 Lower level 18'7'' x 15'10'' Utility room
Extra Room 4 Lower level 8' x 6'9'' Sauna
Extra Room 5 Lower level 7'6'' x 7'4'' 2pc Bathroom
Extra Room 6 Lower level 10'2'' x 12'8'' Office
Interior
Heating Baseboard heaters, Forced air,
Cooling Central air conditioning
Exterior
Garage Yes
Fence Partially fenced
Community Features Quiet Area
Waterfront No
View Y/N Yes
View View (panoramic)
Total Parking Spaces 7
Private Pool No
Building
Story 1
Sewer Septic System
Architectural Style Bungalow
Others
Ownership Freehold
GET MORE INFORMATION





