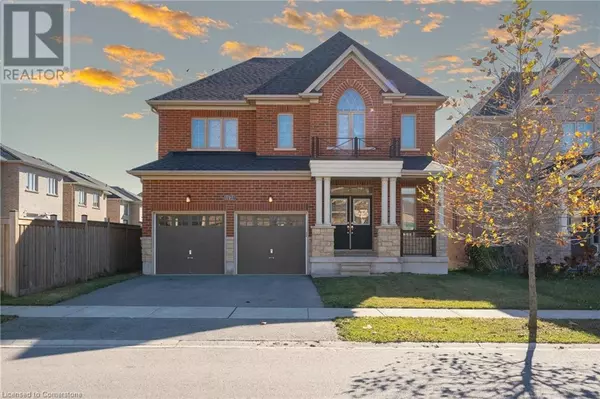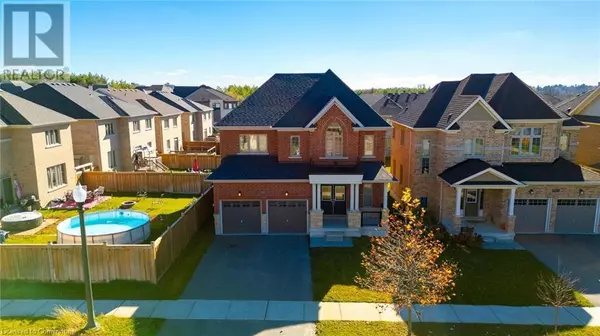
UPDATED:
Key Details
Property Type Single Family Home
Sub Type Freehold
Listing Status Active
Purchase Type For Sale
Square Footage 2,460 sqft
Price per Sqft $365
Subdivision Woodstock - North
MLS® Listing ID 40675992
Style 2 Level
Bedrooms 4
Half Baths 1
Originating Board Cornerstone - Mississauga
Year Built 2018
Property Description
Location
Province ON
Rooms
Extra Room 1 Second level Measurements not available 3pc Bathroom
Extra Room 2 Second level Measurements not available 5pc Bathroom
Extra Room 3 Second level Measurements not available Laundry room
Extra Room 4 Second level 12'0'' x 12'0'' Bedroom
Extra Room 5 Second level 14'4'' x 9'10'' Bedroom
Extra Room 6 Second level 11'6'' x 10'0'' Bedroom
Interior
Heating Forced air,
Cooling Central air conditioning
Exterior
Garage Yes
Community Features School Bus
Waterfront No
View Y/N No
Total Parking Spaces 4
Private Pool No
Building
Story 2
Sewer Municipal sewage system
Architectural Style 2 Level
Others
Ownership Freehold
GET MORE INFORMATION





