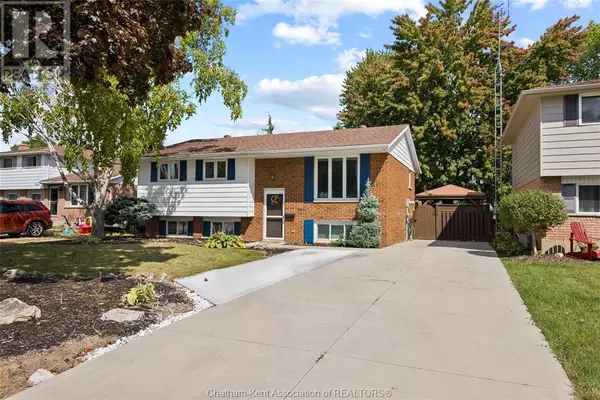
UPDATED:
Key Details
Property Type Single Family Home
Sub Type Freehold
Listing Status Active
Purchase Type For Sale
MLS® Listing ID 24027370
Style Bi-level,Raised ranch
Bedrooms 4
Half Baths 1
Originating Board Chatham Kent Association of REALTORS®
Year Built 1978
Property Description
Location
Province ON
Rooms
Extra Room 1 Lower level 17 ft , 3 in X 10 ft , 8 in Utility room
Extra Room 2 Lower level 10 ft , 4 in X 13 ft , 2 in Bedroom
Extra Room 3 Lower level 10 ft , 9 in X 10 ft , 7 in Bedroom
Extra Room 4 Lower level 13 ft , 2 in X 17 ft , 4 in Family room
Extra Room 5 Main level Measurements not available 4pc Bathroom
Extra Room 6 Main level 10 ft , 9 in X 10 ft Bedroom
Interior
Heating Furnace,
Cooling Central air conditioning, Fully air conditioned
Flooring Carpeted, Hardwood, Cushion/Lino/Vinyl
Exterior
Garage No
Waterfront No
View Y/N No
Private Pool No
Building
Architectural Style Bi-level, Raised ranch
Others
Ownership Freehold
GET MORE INFORMATION





