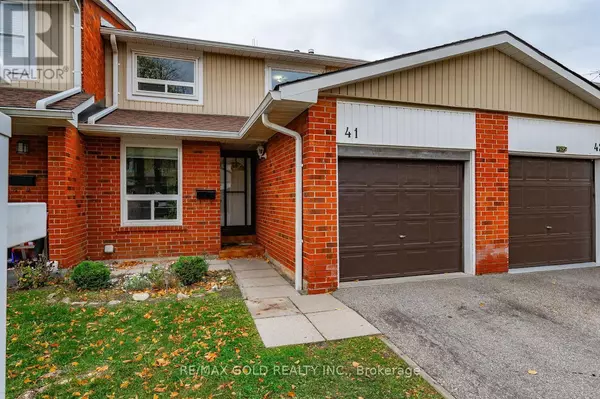
UPDATED:
Key Details
Property Type Townhouse
Sub Type Townhouse
Listing Status Active
Purchase Type For Sale
Square Footage 1,199 sqft
Price per Sqft $600
Subdivision Rathwood
MLS® Listing ID W10418138
Bedrooms 3
Half Baths 1
Condo Fees $675/mo
Originating Board Toronto Regional Real Estate Board
Property Description
Location
Province ON
Rooms
Extra Room 1 Basement Measurements not available Living room
Extra Room 2 Basement Measurements not available Laundry room
Extra Room 3 Upper Level Measurements not available Primary Bedroom
Extra Room 4 Upper Level Measurements not available Bedroom 2
Extra Room 5 Upper Level Measurements not available Bedroom 3
Extra Room 6 Upper Level Measurements not available Bathroom
Interior
Heating Forced air
Cooling Central air conditioning
Flooring Carpeted
Exterior
Garage Yes
Fence Fenced yard
Community Features Pet Restrictions
Waterfront No
View Y/N No
Total Parking Spaces 2
Private Pool No
Building
Story 2
Others
Ownership Condominium/Strata
GET MORE INFORMATION





