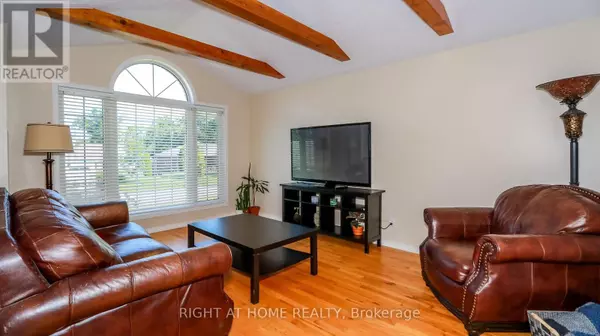
UPDATED:
Key Details
Property Type Single Family Home
Sub Type Freehold
Listing Status Active
Purchase Type For Sale
Square Footage 1,499 sqft
Price per Sqft $446
Subdivision Victoria Harbour
MLS® Listing ID S10419910
Style Raised bungalow
Bedrooms 3
Originating Board Toronto Regional Real Estate Board
Property Description
Location
Province ON
Rooms
Extra Room 1 Lower level 7.53 m X 3.25 m Family room
Extra Room 2 Lower level 4.78 m X 3.2 m Bedroom 3
Extra Room 3 Main level 5.69 m X 2.77 m Kitchen
Extra Room 4 Main level 4.93 m X 3.07 m Primary Bedroom
Extra Room 5 Main level 3.02 m X 2.77 m Bedroom 2
Extra Room 6 Main level 4.93 m X 3.43 m Living room
Interior
Heating Forced air
Cooling Central air conditioning
Exterior
Garage Yes
Fence Fenced yard
Community Features School Bus
Waterfront No
View Y/N No
Total Parking Spaces 4
Private Pool No
Building
Story 1
Sewer Sanitary sewer
Architectural Style Raised bungalow
Others
Ownership Freehold
GET MORE INFORMATION





