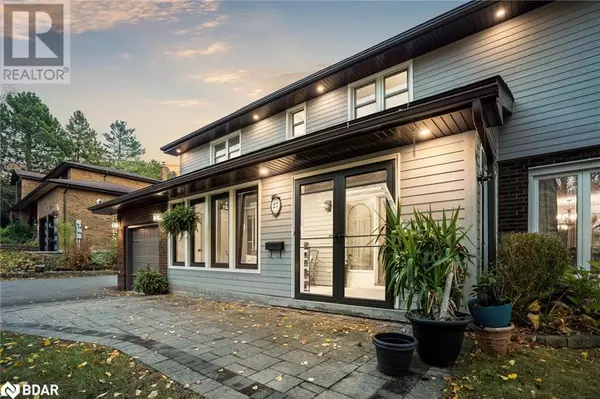
OPEN HOUSE
Sun Nov 17, 1:00pm - 3:00pm
UPDATED:
Key Details
Property Type Single Family Home
Sub Type Freehold
Listing Status Active
Purchase Type For Sale
Square Footage 4,162 sqft
Price per Sqft $324
Subdivision Ba01 - East
MLS® Listing ID 40676579
Style 2 Level
Bedrooms 6
Half Baths 1
Originating Board Barrie & District Association of REALTORS® Inc.
Year Built 1975
Property Description
Location
Province ON
Rooms
Extra Room 1 Second level Measurements not available 4pc Bathroom
Extra Room 2 Second level 12'1'' x 10'6'' Bedroom
Extra Room 3 Second level 13'9'' x 12'0'' Bedroom
Extra Room 4 Second level 15'9'' x 12'0'' Bedroom
Extra Room 5 Second level Measurements not available Full bathroom
Extra Room 6 Second level 37'10'' x 16'6'' Primary Bedroom
Interior
Heating Forced air,
Cooling Central air conditioning
Fireplaces Number 2
Exterior
Garage Yes
Community Features Quiet Area
Waterfront No
View Y/N No
Total Parking Spaces 13
Private Pool No
Building
Story 2
Sewer Septic System
Architectural Style 2 Level
Others
Ownership Freehold
GET MORE INFORMATION





