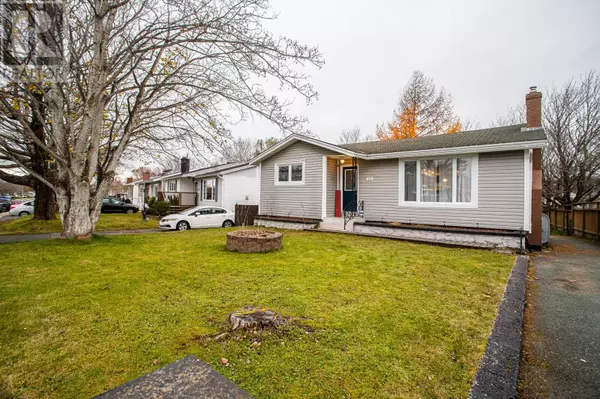REQUEST A TOUR If you would like to see this home without being there in person, select the "Virtual Tour" option and your agent will contact you to discuss available opportunities.
In-PersonVirtual Tour

$314,000
Est. payment /mo
5 Beds
2 Baths
1,846 SqFt
UPDATED:
Key Details
Property Type Single Family Home
Sub Type Freehold
Listing Status Active
Purchase Type For Sale
Square Footage 1,846 sqft
Price per Sqft $170
MLS® Listing ID 1279548
Style Bungalow
Bedrooms 5
Half Baths 1
Originating Board Newfoundland & Labrador Association of REALTORS®
Year Built 1968
Property Description
Welcome to this cozy home nestled in the heart of Mt. Pearl. This beautifully developed bungalow sits on an oversized lot, offering a peaceful retreat with a fully fenced backyard and a 16 x 20 detached garage surrounded by mature trees, providing privacy and plenty of outdoor space. Inside, the main level features an open-concept layout that’s perfect for family gatherings, with a kitchen that includes refinished cabinetry, a center island with a bar top, a spacious dining area, and a cozy living room with a propane fireplace. The main floor is complete with primary bedroom and two guest bedroom with four piece bathroom with tub surround. The freshly updated basement offers even more living space with a large rec room, two guest bedrooms, a convenient half bath, and a laundry area. The spacious work shop/storage area is a great space to store all of your personal items. For added convenience, this property is located close to the Team Gushue Highway, providing easy access to all corners of the metro area, as well as popular shopping areas on Merchant Drive and in Galway. This property combines space, comfort, and an unbeatable location. All offer to be submitted by November 15th at 5:00 pm as per the seller's directive (id:24570)
Location
Province NL
Rooms
Extra Room 1 Basement 2 Piece Bath (# pieces 1-6)
Extra Room 2 Basement 11.5 x 17.0 Bedroom
Extra Room 3 Basement 11.5 x 12.7 Bedroom
Extra Room 4 Basement 11.1 x 20.11 Recreation room
Extra Room 5 Basement 11.1 x 11.4 Workshop
Extra Room 6 Basement 12.4 x 4.11 Laundry room
Interior
Heating ,
Flooring Mixed Flooring
Exterior
Garage No
Waterfront No
View Y/N No
Private Pool No
Building
Story 1
Sewer Municipal sewage system
Architectural Style Bungalow
Others
Ownership Freehold
GET MORE INFORMATION





