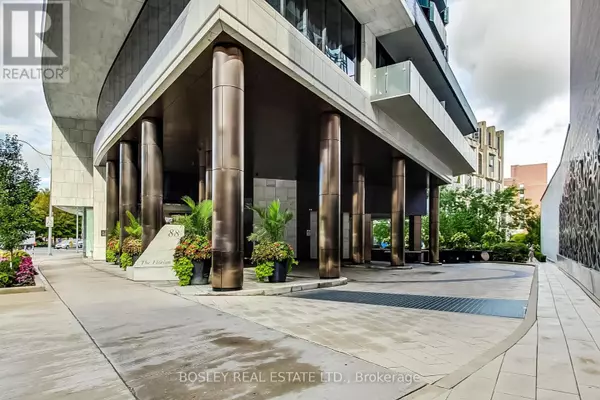REQUEST A TOUR If you would like to see this home without being there in person, select the "Virtual Tour" option and your agent will contact you to discuss available opportunities.
In-PersonVirtual Tour

$3,300
1 Bed
1 Bath
699 SqFt
UPDATED:
Key Details
Property Type Condo
Sub Type Condominium/Strata
Listing Status Active
Purchase Type For Rent
Square Footage 699 sqft
Subdivision Annex
MLS® Listing ID C10420611
Bedrooms 1
Originating Board Toronto Regional Real Estate Board
Property Description
Discover this stylish 1-bedroom, 1-bath pied--terre at The Florian, right in the heart of Yorkville. Ideal for anyone looking for a comfortable and elegant lifestyle, this condo feels like a five-star hotel as this building has it all. The Common Elements Include But Are Not Limited Too; Indoor Pool, Gym, Sauna, Steam Bath, Roof Top Oasis Including Bbq, 24Hr Concierge, Valet Service, Party Room, Guest Suite Etc. Steps away from Torontos finest shops, salons, boutiques, and gourmet restaurants, The Florian places you in the center of it all. Enjoy leisurely strolls to some of the citys top attractions and green spaces, with convenient access to both Subway Line 1 and Line 2 for effortless commuting.The unit boasts award-winning design, featuring top-of-the-line finishes and appliances. Additional perks include a generous locker and owned parking space. Experience the epitome of sophisticated living at The Florian where luxury meets convenience in one of Torontos most vibrant neighborhoods. **** EXTRAS **** Miele Appliances, Lg W/D,9' Ceilings, Masterful Custom Cabinetry For Extra Storage. Park LikeViews In The Centre Of An Urban Oasis. Truly A Place To Be Well And Call Home. (id:24570)
Location
Province ON
Rooms
Extra Room 1 Main level 3.9 m X 6.4 m Living room
Extra Room 2 Main level 3.9 m X 6.4 m Dining room
Extra Room 3 Main level 3.09 m X 2.99 m Kitchen
Extra Room 4 Main level 3.59 m X 2.99 m Bedroom
Extra Room 5 Main level 1.49 m X 1.89 m Foyer
Interior
Cooling Central air conditioning
Flooring Hardwood
Exterior
Garage Yes
Community Features Pet Restrictions
Waterfront No
View Y/N No
Total Parking Spaces 1
Private Pool Yes
Others
Ownership Condominium/Strata
Acceptable Financing Monthly
Listing Terms Monthly
GET MORE INFORMATION





