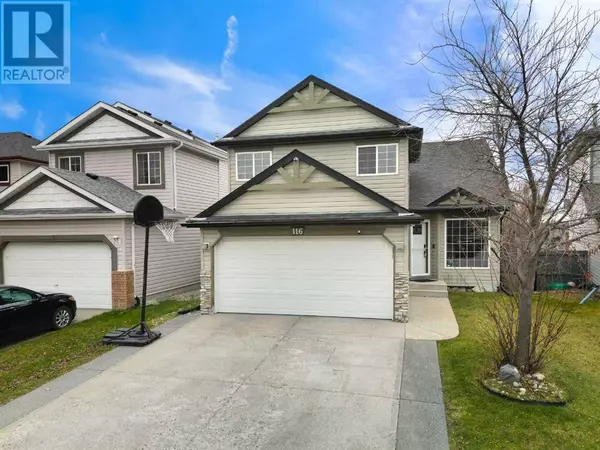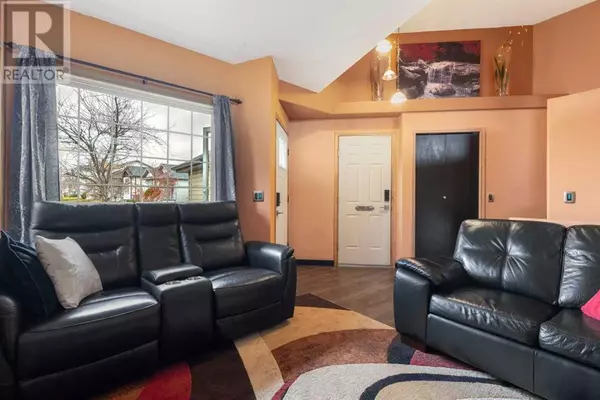
UPDATED:
Key Details
Property Type Single Family Home
Sub Type Freehold
Listing Status Active
Purchase Type For Sale
Square Footage 1,033 sqft
Price per Sqft $629
Subdivision Country Hills
MLS® Listing ID A2178482
Style 4 Level
Bedrooms 3
Originating Board Calgary Real Estate Board
Year Built 1998
Lot Size 4,251 Sqft
Acres 4251.7446
Property Description
Location
Province AB
Rooms
Extra Room 1 Second level 9.25 Ft x 14.17 Ft Dining room
Extra Room 2 Second level 8.42 Ft x 10.33 Ft Kitchen
Extra Room 3 Second level 4.92 Ft x 10.75 Ft 4pc Bathroom
Extra Room 4 Second level 8.67 Ft x 10.42 Ft Bedroom
Extra Room 5 Third level 17.17 Ft x 16.92 Ft Primary Bedroom
Extra Room 6 Basement 11.75 Ft x 17.33 Ft Family room
Interior
Heating Forced air
Cooling Central air conditioning
Flooring Linoleum, Vinyl Plank
Exterior
Garage Yes
Garage Spaces 2.0
Garage Description 2
Fence Fence
Community Features Golf Course Development
Waterfront No
View Y/N No
Total Parking Spaces 4
Private Pool No
Building
Architectural Style 4 Level
Others
Ownership Freehold
GET MORE INFORMATION





