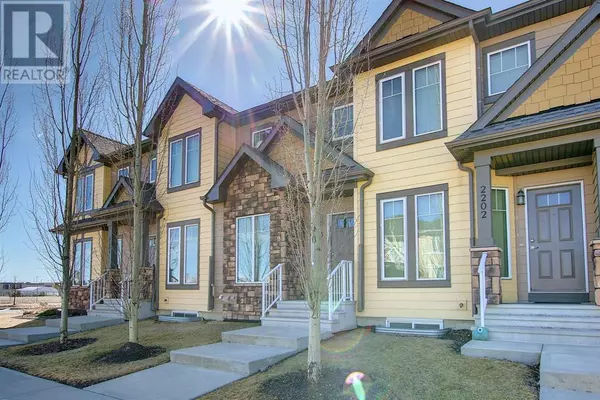
UPDATED:
Key Details
Property Type Townhouse
Sub Type Townhouse
Listing Status Active
Purchase Type For Sale
Square Footage 1,049 sqft
Price per Sqft $276
Subdivision Clearview Ridge
MLS® Listing ID A2178726
Bedrooms 2
Half Baths 1
Condo Fees $211/mo
Originating Board Central Alberta REALTORS® Association
Year Built 2011
Lot Size 1,184 Sqft
Acres 1184.0
Property Description
Location
Province AB
Rooms
Extra Room 1 Main level 1.14 M x 1.98 M Other
Extra Room 2 Main level 5.56 M x 3.20 M Living room
Extra Room 3 Main level .94 M x 2.21 M 2pc Bathroom
Extra Room 4 Main level 2.06 M x 2.87 M Dining room
Extra Room 5 Main level 4.09 M x 2.29 M Kitchen
Extra Room 6 Upper Level 3.30 M x 4.32 M Primary Bedroom
Interior
Heating Forced air,
Cooling Central air conditioning
Flooring Carpeted, Ceramic Tile, Laminate
Fireplaces Number 1
Exterior
Garage No
Fence Fence
Waterfront No
View Y/N No
Total Parking Spaces 2
Private Pool No
Building
Lot Description Landscaped
Story 2
Others
Ownership Condominium/Strata
GET MORE INFORMATION





