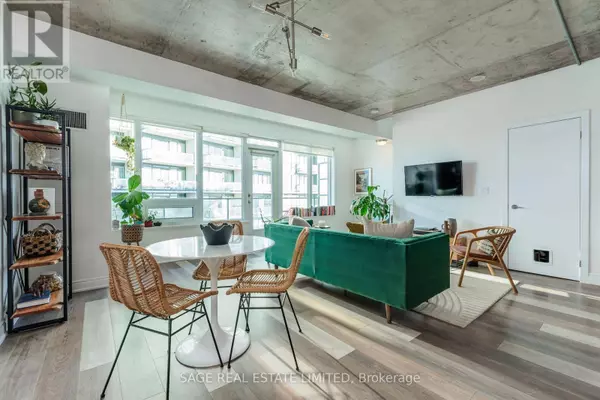
OPEN HOUSE
Sat Nov 16, 2:00pm - 4:00pm
UPDATED:
Key Details
Property Type Condo
Sub Type Condominium/Strata
Listing Status Active
Purchase Type For Sale
Square Footage 999 sqft
Price per Sqft $950
Subdivision Niagara
MLS® Listing ID C10421319
Bedrooms 2
Half Baths 1
Condo Fees $954/mo
Originating Board Toronto Regional Real Estate Board
Property Description
Location
Province ON
Rooms
Extra Room 1 Second level 5.37 m X 2.87 m Primary Bedroom
Extra Room 2 Second level 3.57 m X 1.81 m Den
Extra Room 3 Main level 4.27 m X 5.54 m Living room
Extra Room 4 Main level 2.18 m X 5.43 m Dining room
Extra Room 5 Main level 4.1 m X 2.52 m Kitchen
Interior
Heating Forced air
Cooling Central air conditioning
Flooring Hardwood
Exterior
Garage Yes
Community Features Pet Restrictions
Waterfront No
View Y/N No
Total Parking Spaces 1
Private Pool Yes
Others
Ownership Condominium/Strata
GET MORE INFORMATION





