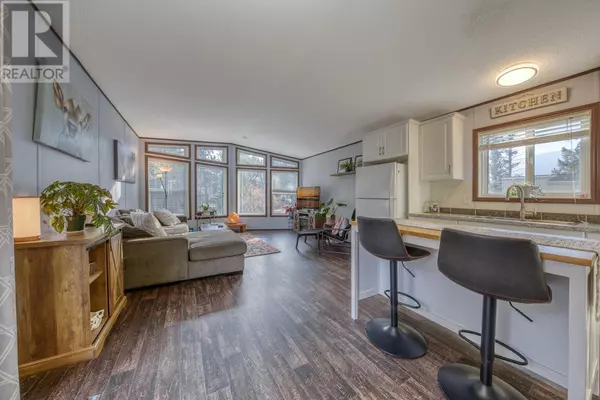
UPDATED:
Key Details
Property Type Single Family Home
Sub Type Freehold
Listing Status Active
Purchase Type For Sale
Square Footage 960 sqft
Price per Sqft $416
Subdivision Windermere
MLS® Listing ID 10328367
Style Other
Bedrooms 3
Half Baths 1
Originating Board Association of Interior REALTORS®
Year Built 2016
Lot Size 3,920 Sqft
Acres 3920.4
Property Description
Location
Province BC
Zoning Unknown
Rooms
Extra Room 1 Main level 5'11'' x 2'11'' Laundry room
Extra Room 2 Main level Measurements not available Partial ensuite bathroom
Extra Room 3 Main level 11'6'' x 11'4'' Primary Bedroom
Extra Room 4 Main level 8'4'' x 9'0'' Bedroom
Extra Room 5 Main level 8'4'' x 4'11'' Bedroom
Extra Room 6 Main level Measurements not available Full bathroom
Interior
Heating Forced air
Exterior
Garage No
Fence Chain link
Community Features Family Oriented, Pets Allowed, Rentals Allowed
Waterfront No
View Y/N Yes
View Mountain view, View (panoramic)
Roof Type Unknown
Total Parking Spaces 6
Private Pool No
Building
Lot Description Landscaped
Story 1
Sewer Septic tank
Architectural Style Other
Others
Ownership Freehold
GET MORE INFORMATION





