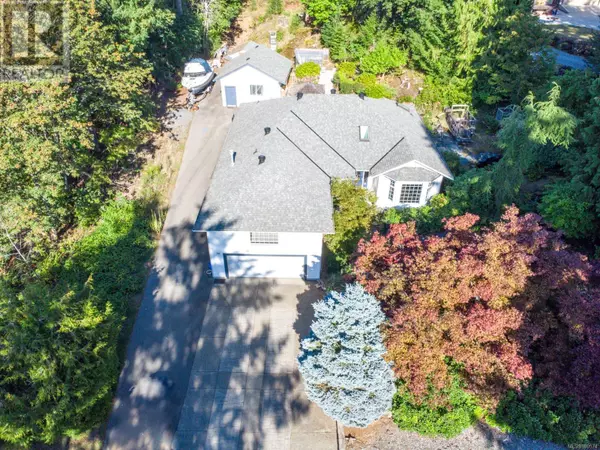
OPEN HOUSE
Sat Nov 16, 11:00am - 12:00pm
UPDATED:
Key Details
Property Type Single Family Home
Sub Type Freehold
Listing Status Active
Purchase Type For Sale
Square Footage 2,552 sqft
Price per Sqft $344
Subdivision Alberni Valley
MLS® Listing ID 980574
Bedrooms 4
Originating Board Vancouver Island Real Estate Board
Year Built 1992
Lot Size 1.220 Acres
Acres 53143.2
Property Description
Location
Province BC
Zoning Residential
Rooms
Extra Room 1 Main level 21 ft x Measurements not available Bonus Room
Extra Room 2 Main level 10'2 x 5'3 Bathroom
Extra Room 3 Main level 15'8 x 6'6 Laundry room
Extra Room 4 Main level 11'3 x 10'5 Bedroom
Extra Room 5 Main level 11'10 x 9'9 Bedroom
Extra Room 6 Main level 11'10 x 10'2 Bedroom
Interior
Heating Forced air,
Cooling None
Fireplaces Number 3
Exterior
Garage No
Waterfront No
View Y/N Yes
View Mountain view
Total Parking Spaces 4
Private Pool No
Others
Ownership Freehold
GET MORE INFORMATION





