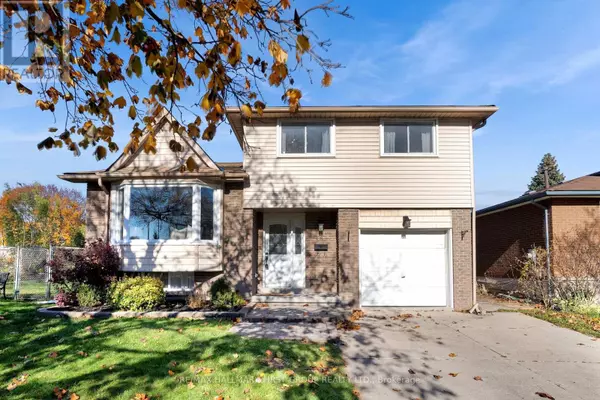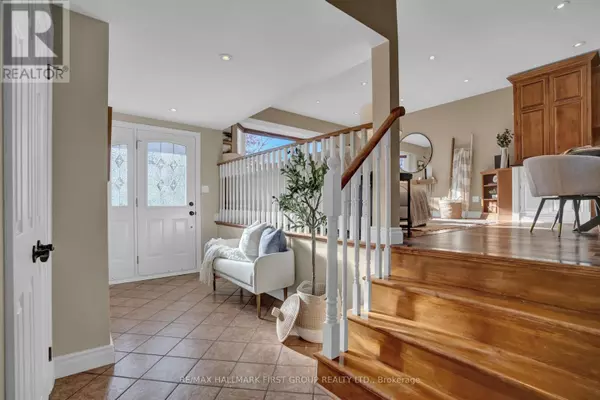
UPDATED:
Key Details
Property Type Single Family Home
Sub Type Freehold
Listing Status Active
Purchase Type For Sale
Subdivision Bowmanville
MLS® Listing ID E10421868
Bedrooms 4
Half Baths 1
Originating Board Central Lakes Association of REALTORS®
Property Description
Location
Province ON
Rooms
Extra Room 1 Lower level 8.27 m X 4.09 m Recreational, Games room
Extra Room 2 Lower level 8.27 m X 4.09 m Kitchen
Extra Room 3 Main level 6.05 m X 4.18 m Kitchen
Extra Room 4 Main level 6.05 m X 4.18 m Dining room
Extra Room 5 Main level 4.18 m X 3.99 m Living room
Extra Room 6 Upper Level 3 m X 3.35 m Primary Bedroom
Interior
Heating Forced air
Cooling Central air conditioning
Flooring Hardwood
Fireplaces Number 1
Exterior
Garage Yes
Waterfront No
View Y/N No
Total Parking Spaces 2
Private Pool Yes
Building
Sewer Sanitary sewer
Others
Ownership Freehold
GET MORE INFORMATION





