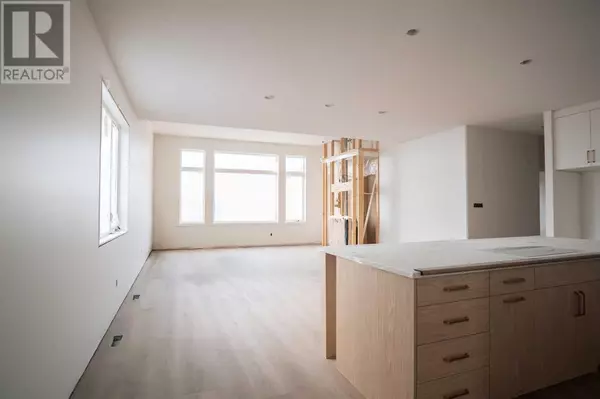
UPDATED:
Key Details
Property Type Single Family Home
Sub Type Freehold
Listing Status Active
Purchase Type For Sale
Square Footage 1,960 sqft
Price per Sqft $392
MLS® Listing ID A2178056
Style Bi-level
Bedrooms 5
Half Baths 1
Originating Board Lethbridge & District Association of REALTORS®
Lot Size 7,414 Sqft
Acres 7414.0
Property Description
Location
Province AB
Rooms
Extra Room 1 Second level Measurements not available 4pc Bathroom
Extra Room 2 Second level 12.58 Ft x 10.25 Ft Bedroom
Extra Room 3 Second level 13.67 Ft x 11.00 Ft Bedroom
Extra Room 4 Lower level Measurements not available 4pc Bathroom
Extra Room 5 Lower level 12.42 Ft x 10.92 Ft Bedroom
Extra Room 6 Lower level 12.33 Ft x 12.00 Ft Bedroom
Interior
Heating Forced air
Cooling Central air conditioning
Flooring Carpeted, Ceramic Tile, Vinyl
Fireplaces Number 1
Exterior
Garage Yes
Garage Spaces 2.0
Garage Description 2
Fence Not fenced
Waterfront No
View Y/N No
Total Parking Spaces 4
Private Pool No
Building
Story 1
Architectural Style Bi-level
Others
Ownership Freehold
GET MORE INFORMATION





