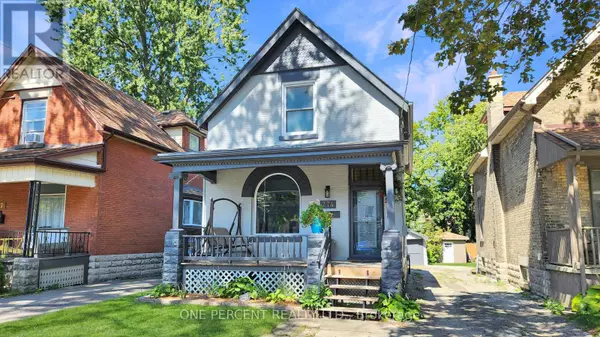REQUEST A TOUR If you would like to see this home without being there in person, select the "Virtual Tour" option and your agent will contact you to discuss available opportunities.
In-PersonVirtual Tour

$460,000
Est. payment /mo
3 Beds
2 Baths
UPDATED:
Key Details
Property Type Single Family Home
Listing Status Active
Purchase Type For Sale
Subdivision East G
MLS® Listing ID X10422550
Bedrooms 3
Originating Board London and St. Thomas Association of REALTORS®
Property Description
This updated 1-1/2 story detached brick home is located in the vibrant Old East Village neighborhood, offering a perfect blend of classic charm and modern upgrades. The property features two separate entrances and a freshly painted brick exterior with revitalized garage and landscaping, creating impressive curb appeal. The deep lot provides plenty of outdoor space for gardening or recreation, and a vintage lamppost in the backyard evokes the neighborhood's historic character. Since 2017, there have been numerous updates, including a new roof, and in 2020, both kitchens and the main bathroom were renovated with new appliances, pot lights, and updated plumbing and electrical systems. The main-level br includes a triple-pane window for enhanced insulation and noise reduction. In 2021, heating improvements were made with the installation of panel radiators, most windows were replaced, and smart home features like a thermostat and bathroom fan were added for convenience. By 2022, outdoor spaces were transformed with a new deck, front steps, and essential plumbing upgrades. In 2023, a new gas HWT (owned) was installed, along with a built-in closet in the main floor br. The home was completely repainted inside and out in 2024, with additional landscaping enhancements and a new front porch light. Both breaker panels were also updated. The vacant main floor unit presents an excellent opportunity for owner-occupancy with the potential for rental income, or you can bring in your own tenants. The upper unit is currently set up as a 1-br but could easily be converted into a 2-br. Located just minutes from downtown, this home offers easy access to shopping, dining, entertainment, and all the amenities that make OEV a highly desirable neighborhood. With separate spaces, individual utility meters, and a wealth of upgrades, this property offers both versatility and comfort in a dynamic, sought-after area. (id:24570)
Location
Province ON
Rooms
Extra Room 1 Second level 2.98 m X 3.4 m Bedroom
Extra Room 2 Second level 4.15 m X 3.5 m Living room
Extra Room 3 Second level 2.98 m X 3.51 m Kitchen
Extra Room 4 Main level 1.29 m X 4.25 m Foyer
Extra Room 5 Main level 4.1 m X 3.52 m Living room
Extra Room 6 Main level 3.81 m X 3.05 m Bedroom
Interior
Heating Radiant heat
Cooling Window air conditioner
Exterior
Garage Yes
Waterfront No
View Y/N No
Total Parking Spaces 3
Private Pool No
Building
Lot Description Landscaped
Story 1.5
Sewer Sanitary sewer
GET MORE INFORMATION





